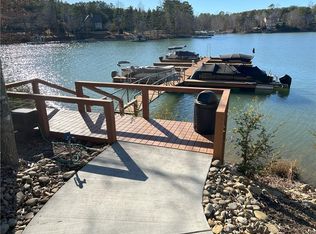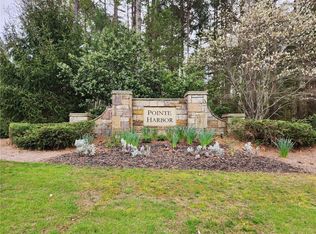Sold for $679,900 on 12/03/25
$679,900
911 Four Views Ct, Seneca, SC 29672
4beds
3,428sqft
Single Family Residence
Built in 2025
1.07 Acres Lot
$680,600 Zestimate®
$198/sqft
$-- Estimated rent
Home value
$680,600
$633,000 - $735,000
Not available
Zestimate® history
Loading...
Owner options
Explore your selling options
What's special
LOCATION, LOCATION, LOCATION! Discover the Loreto model by Triad Homes, NOW COMPLETE AND MOVE-IN READY just in time for fall and the holidays! Beautifully situated in Pointe Harbor on Lake Keowee, your new home is surrounded by stunning custom builds in this welcoming lake community. Enjoy your level front and backyard that gently touches the water, your perfect setting for outdoor fun and relaxation. Step inside to your open-concept main floor featuring luxury vinyl plank flooring, soft carpeting in your bedrooms, and a seamless flow to your spacious 20x20 composite deck overlooking your peaceful backyard and lake views. Your kitchen is thoughtfully designed for both everyday cooking and entertaining, showcasing custom soft-close shaker cabinets, stainless steel appliances, quartz countertops, your large undermount sink, and gas cooktop.
Your primary suite includes a generous walk-in closet, dual vanities, and luxurious tiled shower. Downstairs, your fully finished walkout basement offers incredible flexibility complete with a media room, bedroom, full bath, and a recreation area perfect for a wet bar, gym, or kitchenette setup.
Built for energy efficiency and everyday comfort, your natural gas home features a gas fireplace, gas cooktop, tankless gas water heater, and durable James Hardie lap siding. Located just 15 minutes from Seneca’s shopping, dining, and medical centers, it’s perfect for your Clemson game days and peaceful lake living alike.
Move in now and celebrate the seasons in this brand-new Lake Keowee home where comfort, style, and convenience come together for you beautifully.
Zillow last checked: 8 hours ago
Listing updated: December 05, 2025 at 06:32am
Listed by:
Emma Clardy 864-280-4996,
Clardy Real Estate
Bought with:
Michelle Miller, 135371
Compass Carolinas, LLC
Source: WUMLS,MLS#: 20294013 Originating MLS: Western Upstate Association of Realtors
Originating MLS: Western Upstate Association of Realtors
Facts & features
Interior
Bedrooms & bathrooms
- Bedrooms: 4
- Bathrooms: 3
- Full bathrooms: 3
- Main level bathrooms: 2
- Main level bedrooms: 3
Primary bedroom
- Level: Main
- Dimensions: 15'4''x16'4''
Bedroom 2
- Level: Main
- Dimensions: 12'x4''x12'0''
Bedroom 3
- Level: Main
- Dimensions: 11'0''x10'0''
Bedroom 4
- Level: Lower
- Dimensions: 14'0''x18'6''
Dining room
- Level: Main
- Dimensions: 13'4''x11'5''
Garage
- Level: Main
- Dimensions: 20'0''x21'0''
Kitchen
- Level: Main
- Dimensions: 13'9''x12'0''
Laundry
- Level: Main
Living room
- Level: Main
- Dimensions: 16'5''x19'0''
Media room
- Level: Lower
- Dimensions: 24'8''x12'0''
Recreation
- Level: Lower
- Dimensions: 29'6''x23'6''
Heating
- Heat Pump
Cooling
- Central Air, Electric, Heat Pump
Appliances
- Included: Built-In Oven, Dishwasher, Gas Cooktop, Microwave, Refrigerator, Tankless Water Heater
- Laundry: Washer Hookup
Features
- Ceiling Fan(s), Dual Sinks, Fireplace, High Ceilings, Bath in Primary Bedroom, Main Level Primary, Quartz Counters, Smooth Ceilings, Walk-In Closet(s), Walk-In Shower, Breakfast Area
- Flooring: Carpet, Ceramic Tile, Luxury Vinyl Plank
- Windows: Vinyl
- Basement: Full,Finished,Heated,Interior Entry,Walk-Out Access
- Has fireplace: Yes
- Fireplace features: Gas, Gas Log, Option
Interior area
- Total structure area: 3,328
- Total interior livable area: 3,428 sqft
- Finished area above ground: 1,853
- Finished area below ground: 1,575
Property
Parking
- Total spaces: 2
- Parking features: Attached, Garage, Driveway, Garage Door Opener
- Attached garage spaces: 2
Accessibility
- Accessibility features: Low Threshold Shower
Features
- Levels: Two
- Stories: 2
- Patio & porch: Deck, Front Porch, Patio
- Exterior features: Deck, Porch, Patio
- Has view: Yes
- View description: Water
- Has water view: Yes
- Water view: Water
- Waterfront features: Waterfront
- Body of water: Keowee
Lot
- Size: 1.07 Acres
- Features: Level, Outside City Limits, Subdivision, Trees, Views, Waterfront
Details
- Parcel number: 1500801033
Construction
Type & style
- Home type: SingleFamily
- Architectural style: Traditional
- Property subtype: Single Family Residence
Materials
- Cement Siding, Stone
- Foundation: Basement
- Roof: Architectural,Shingle
Condition
- New Construction,Never Occupied
- New construction: Yes
- Year built: 2025
Details
- Builder name: Triad Homes
Utilities & green energy
- Sewer: Septic Tank
- Water: Public
Community & neighborhood
Security
- Security features: Smoke Detector(s)
Location
- Region: Seneca
- Subdivision: Pointe Harbor
HOA & financial
HOA
- Has HOA: Yes
- HOA fee: $675 annually
- Services included: Street Lights
Other
Other facts
- Listing agreement: Exclusive Right To Sell
- Listing terms: USDA Loan
Price history
| Date | Event | Price |
|---|---|---|
| 12/3/2025 | Sold | $679,900$198/sqft |
Source: | ||
| 10/28/2025 | Contingent | $679,900$198/sqft |
Source: | ||
| 10/27/2025 | Listed for sale | $679,900$198/sqft |
Source: | ||
| 10/26/2025 | Contingent | $679,900$198/sqft |
Source: | ||
| 10/24/2025 | Listed for sale | $679,900$198/sqft |
Source: | ||
Public tax history
Tax history is unavailable.
Neighborhood: 29672
Nearby schools
GreatSchools rating
- 8/10Keowee Elementary SchoolGrades: PK-5Distance: 1.2 mi
- 7/10Walhalla Middle SchoolGrades: 6-8Distance: 6.6 mi
- 5/10Walhalla High SchoolGrades: 9-12Distance: 6.2 mi
Schools provided by the listing agent
- Elementary: Keowee Elem
- Middle: Walhalla Middle
- High: Walhalla High
Source: WUMLS. This data may not be complete. We recommend contacting the local school district to confirm school assignments for this home.

Get pre-qualified for a loan
At Zillow Home Loans, we can pre-qualify you in as little as 5 minutes with no impact to your credit score.An equal housing lender. NMLS #10287.
Sell for more on Zillow
Get a free Zillow Showcase℠ listing and you could sell for .
$680,600
2% more+ $13,612
With Zillow Showcase(estimated)
$694,212
