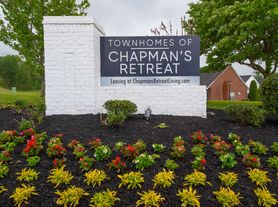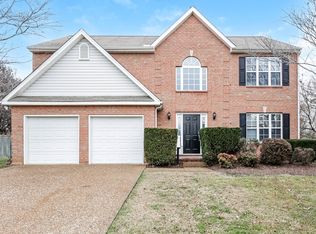Brand-New Luxury Living on a Quiet Tree-Lined Lot
Be the first to call this impeccably built 5-bedroom, 3.5-bath home yours. Thoughtfully designed for both everyday living and elevated entertaining, this new construction offers an open-concept floor plan, a 3-car garage, and top-tier upgraded finishes throughoutall set against a peaceful tree line for privacy and serenity.
Inside, designer touches shine at every turn: beautiful trim work, durable flooring, and a gourmet chef's kitchen with quartz countertops, upgraded cabinetry, stainless steel appliances, a butler's Pantry, and an oversized island ideal for gatherings.
The primary suite delivers a spa-like retreat with a soaking tub, frameless walk-in shower, and generous walk-in closet. A flexible front room allows for a home office or formal dining, while the upstairs features a large bonus room, secondary laundry room, and ample storage.
Additional conveniences include a downstairs laundry, a central vacuum system, full sod, and an irrigation system. Community walking trails connect directly to Spring Station Middle and Summit Highoffering both lifestyle and location in one exceptional home.
Every lease includes our Resident Benefits Package (RBP) for $65/month, which provides exceptional value and peace of mind. The RBP covers:
Renter's insurance
Identity protection
Quarterly pest control
Quarterly air filter delivery
Utility setup assistance
Credit reporting to help boost your score
Rent rewards
Exclusive resident perks
Pets allowed on a case-by-case basis. Tenants are responsible for utilities including yard maintenance.
House for rent
$3,750/mo
911 Heatherfield Ln, Spring Hill, TN 37174
5beds
3,779sqft
Price may not include required fees and charges.
Single family residence
Available now
Cats, dogs OK
Central air, ceiling fan
Hookups laundry
Attached garage parking
Forced air
What's special
Oversized islandFlexible front roomOpen-concept floor planDesigner touchesSecondary laundry roomSpa-like retreatLarge bonus room
- 11 days |
- -- |
- -- |
Travel times
Looking to buy when your lease ends?
Consider a first-time homebuyer savings account designed to grow your down payment with up to a 6% match & a competitive APY.
Facts & features
Interior
Bedrooms & bathrooms
- Bedrooms: 5
- Bathrooms: 4
- Full bathrooms: 4
Heating
- Forced Air
Cooling
- Central Air, Ceiling Fan
Appliances
- Included: Dishwasher, Refrigerator, WD Hookup
- Laundry: Hookups
Features
- Ceiling Fan(s), WD Hookup, Walk In Closet
- Flooring: Carpet, Hardwood
Interior area
- Total interior livable area: 3,779 sqft
Property
Parking
- Parking features: Attached
- Has attached garage: Yes
- Details: Contact manager
Features
- Patio & porch: Patio, Porch
- Exterior features: Heating system: ForcedAir, Walk In Closet
Construction
Type & style
- Home type: SingleFamily
- Property subtype: Single Family Residence
Community & HOA
Location
- Region: Spring Hill
Financial & listing details
- Lease term: 1 Year
Price history
| Date | Event | Price |
|---|---|---|
| 11/11/2025 | Listed for rent | $3,750$1/sqft |
Source: Zillow Rentals | ||
| 11/8/2025 | Listing removed | $3,750$1/sqft |
Source: Zillow Rentals | ||
| 11/7/2025 | Price change | $3,750-21.9%$1/sqft |
Source: Zillow Rentals | ||
| 10/23/2025 | Price change | $4,800-4%$1/sqft |
Source: Zillow Rentals | ||
| 10/7/2025 | Listed for rent | $5,000$1/sqft |
Source: Zillow Rentals | ||

