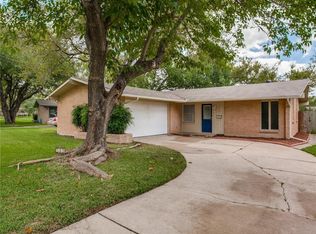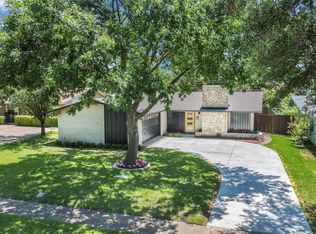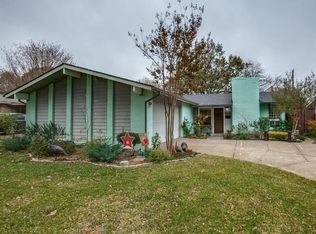Sold on 05/05/25
Price Unknown
911 Meadow View Dr, Richardson, TX 75080
3beds
1,780sqft
Single Family Residence
Built in 1962
10,062.36 Square Feet Lot
$491,200 Zestimate®
$--/sqft
$2,497 Estimated rent
Home value
$491,200
$447,000 - $540,000
$2,497/mo
Zestimate® history
Loading...
Owner options
Explore your selling options
What's special
Welcome to 911 Meadow View Drive, an inviting residence nestled in the vibrant community of Richardson, TX. This charming home offers a comfortable and well-designed living space, perfect for those seeking a blend of style and functionality. Recent Updates include: new flooring, interior paint, fence, light fixtures, bathroom vanities, PVC plumbing, electrical panel, and more!
Step inside to discover a spacious interior featuring providing ample space for relaxation and privacy. The living room is filled with natural light, creating a warm and welcoming atmosphere. The kitchen is thoughtfully designed with ample cabinetry and counter space, making meal preparation a delightful experience. Off the kitchen, there is a great dining space and an additional sun room that is perfect for morning coffee, reading a book, or for use as a playroom.
The primary suite is a tranquil retreat, complete with an en-suite bathroom for added convenience. Two additional bedrooms offer flexibility, whether you need them for guests, a home office, or a hobby room. Outside, the property boasts a well-maintained yard, perfect for outdoor activities or simply enjoying a breath of fresh air.
The location provides easy access to local amenities and recreational opportunities, including a neighborhood pool. Located in highly sought after RISD, experience the comfort and charm of 911 Meadow View Drive, a place you'll be proud to call home. Contact us today to schedule a viewing and explore everything this wonderful property has to offer.
Zillow last checked: 8 hours ago
Listing updated: May 05, 2025 at 11:17am
Listed by:
Thomas Byrd 0788308 501-773-8179,
Compass RE Texas, LLC. 214-814-8100
Bought with:
Chase Duran
Allie Beth Allman & Assoc.
Source: NTREIS,MLS#: 20903466
Facts & features
Interior
Bedrooms & bathrooms
- Bedrooms: 3
- Bathrooms: 2
- Full bathrooms: 2
Primary bedroom
- Features: En Suite Bathroom, Walk-In Closet(s)
- Level: First
- Dimensions: 15 x 14
Bedroom
- Features: Walk-In Closet(s)
- Level: First
- Dimensions: 13 x 10
Bedroom
- Level: First
- Dimensions: 10 x 12
Dining room
- Level: First
- Dimensions: 12 x 14
Kitchen
- Features: Dual Sinks, Eat-in Kitchen, Walk-In Pantry
- Level: First
- Dimensions: 11 x 17
Living room
- Features: Built-in Features
- Level: First
- Dimensions: 14 x 19
Sunroom
- Level: First
- Dimensions: 12 x 18
Appliances
- Included: Dishwasher, Electric Cooktop, Electric Oven, Electric Water Heater, Disposal
Features
- Eat-in Kitchen, High Speed Internet, Cable TV, Vaulted Ceiling(s), Walk-In Closet(s)
- Has basement: No
- Number of fireplaces: 1
- Fireplace features: Gas Log, Masonry
Interior area
- Total interior livable area: 1,780 sqft
Property
Parking
- Total spaces: 2
- Parking features: Driveway, Garage, On Street
- Attached garage spaces: 2
- Has uncovered spaces: Yes
Features
- Levels: One
- Stories: 1
- Pool features: None
Lot
- Size: 10,062 sqft
Details
- Parcel number: 42079500080070000
Construction
Type & style
- Home type: SingleFamily
- Architectural style: Detached
- Property subtype: Single Family Residence
Condition
- Year built: 1962
Utilities & green energy
- Sewer: Public Sewer
- Water: Public
- Utilities for property: Electricity Connected, Sewer Available, Separate Meters, Water Available, Cable Available
Community & neighborhood
Location
- Region: Richardson
- Subdivision: Greenwood Hills 03
Price history
| Date | Event | Price |
|---|---|---|
| 5/5/2025 | Sold | -- |
Source: NTREIS #20903466 | ||
| 4/18/2025 | Pending sale | $475,000$267/sqft |
Source: NTREIS #20903466 | ||
| 4/16/2025 | Contingent | $475,000$267/sqft |
Source: NTREIS #20903466 | ||
| 4/15/2025 | Listed for sale | $475,000+31.9%$267/sqft |
Source: NTREIS #20903466 | ||
| 5/19/2022 | Sold | -- |
Source: Dave Perry Miller RE solds #20014858_75080 | ||
Public tax history
| Year | Property taxes | Tax assessment |
|---|---|---|
| 2024 | $3,778 -4.6% | $390,000 +9% |
| 2023 | $3,959 +142.3% | $357,900 |
| 2022 | $1,634 +4.2% | $357,900 +40.8% |
Find assessor info on the county website
Neighborhood: Greenwood Hills
Nearby schools
GreatSchools rating
- 10/10Mohawk Elementary SchoolGrades: PK-6Distance: 0.5 mi
- 6/10Richardson North Junior High SchoolGrades: 7-8Distance: 0.7 mi
- 6/10Pearce High SchoolGrades: 9-12Distance: 0.9 mi
Schools provided by the listing agent
- Elementary: Mohawk
- High: Pearce
- District: Richardson ISD
Source: NTREIS. This data may not be complete. We recommend contacting the local school district to confirm school assignments for this home.
Get a cash offer in 3 minutes
Find out how much your home could sell for in as little as 3 minutes with a no-obligation cash offer.
Estimated market value
$491,200
Get a cash offer in 3 minutes
Find out how much your home could sell for in as little as 3 minutes with a no-obligation cash offer.
Estimated market value
$491,200


