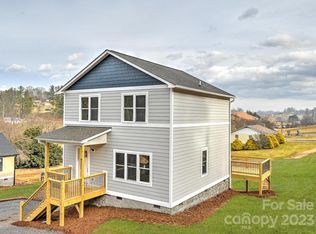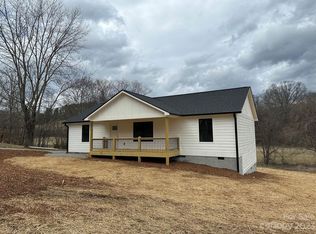Closed
$457,000
911 Newfound Rd, Leicester, NC 28748
3beds
2,372sqft
Single Family Residence
Built in 1985
1.02 Acres Lot
$488,600 Zestimate®
$193/sqft
$3,134 Estimated rent
Home value
$488,600
$459,000 - $523,000
$3,134/mo
Zestimate® history
Loading...
Owner options
Explore your selling options
What's special
Welcome home to wonderful country living in this lovingly maintained ranch home. Perfect outdoor space for gardening or entertainment area by the creek. The main level features living room with stone fireplace and spacious sunroom off the dining area. Primary bedroom with en-suite bath, two secondary bedrooms and a full bath complete the main living area. Basement with second living quarters offers many possibilities. Large 24’x32’ detached garage/shop offers options for woodworking, car maintenance, studio whatever suits your needs. Quick drive to Asheville, Canton or Waynesville.
Zillow last checked: 8 hours ago
Listing updated: October 10, 2023 at 01:08pm
Listing Provided by:
Ruth Watts ruth.sellersolutions@gmail.com,
Seller Solutions
Bought with:
Landen Stevenson
Keller Williams Great Smokies
Source: Canopy MLS as distributed by MLS GRID,MLS#: 4056860
Facts & features
Interior
Bedrooms & bathrooms
- Bedrooms: 3
- Bathrooms: 3
- Full bathrooms: 3
- Main level bedrooms: 3
Primary bedroom
- Level: Main
Primary bedroom
- Level: Main
Bathroom full
- Level: Main
Bathroom full
- Level: Basement
Bathroom full
- Level: Main
Bathroom full
- Level: Basement
Other
- Level: Basement
Other
- Level: Basement
Other
- Level: Basement
Other
- Level: Basement
Bonus room
- Level: Basement
Bonus room
- Level: Basement
Dining area
- Level: Main
Dining area
- Level: Main
Family room
- Level: Basement
Family room
- Level: Basement
Kitchen
- Level: Main
Kitchen
- Level: Main
Living room
- Level: Main
Living room
- Level: Main
Sunroom
- Level: Main
Sunroom
- Level: Main
Heating
- Forced Air, Oil
Cooling
- Central Air
Appliances
- Included: Dishwasher, Electric Cooktop, Electric Water Heater, Microwave, Refrigerator, Wall Oven
- Laundry: Main Level, Other
Features
- Basement: Apartment,Basement Garage Door,Basement Shop,Daylight,Partially Finished,Storage Space
- Fireplace features: Family Room, Living Room
Interior area
- Total structure area: 1,560
- Total interior livable area: 2,372 sqft
- Finished area above ground: 1,560
- Finished area below ground: 812
Property
Parking
- Total spaces: 5
- Parking features: Basement, Attached Garage, Detached Garage, Garage Faces Front, Garage Faces Rear, Garage Shop, Garage on Main Level
- Attached garage spaces: 5
- Details: 2 Car garage on the main, 1 car garage in basement and detached 2 car garage workshop
Features
- Levels: One
- Stories: 1
- Patio & porch: Covered, Front Porch, Patio
- Has view: Yes
- View description: Mountain(s), Year Round
- Waterfront features: None, Creek, Creek/Stream
Lot
- Size: 1.02 Acres
- Features: Flood Fringe Area, Level
Details
- Parcel number: 869948587300000
- Zoning: OU
- Special conditions: Standard
Construction
Type & style
- Home type: SingleFamily
- Architectural style: Ranch
- Property subtype: Single Family Residence
Materials
- Stone, Vinyl
- Foundation: Pillar/Post/Pier
- Roof: Shingle
Condition
- New construction: No
- Year built: 1985
Utilities & green energy
- Sewer: Septic Installed
- Water: Well
Community & neighborhood
Location
- Region: Leicester
- Subdivision: None
Other
Other facts
- Listing terms: Cash,Conventional,FHA,VA Loan
- Road surface type: Asphalt, Paved
Price history
| Date | Event | Price |
|---|---|---|
| 10/4/2023 | Sold | $457,000-1.7%$193/sqft |
Source: | ||
| 8/5/2023 | Listed for sale | $465,000+2225%$196/sqft |
Source: | ||
| 7/24/2003 | Sold | $20,000-91.2%$8/sqft |
Source: Public Record Report a problem | ||
| 9/26/2002 | Sold | $228,000$96/sqft |
Source: Public Record Report a problem | ||
Public tax history
| Year | Property taxes | Tax assessment |
|---|---|---|
| 2025 | $1,855 +4.4% | $270,100 |
| 2024 | $1,777 +15.3% | $270,100 +11.8% |
| 2023 | $1,541 +1.6% | $241,500 |
Find assessor info on the county website
Neighborhood: 28748
Nearby schools
GreatSchools rating
- 5/10Leicester ElementaryGrades: PK-4Distance: 3.2 mi
- 6/10Clyde A Erwin Middle SchoolGrades: 7-8Distance: 5.5 mi
- 3/10Clyde A Erwin HighGrades: PK,9-12Distance: 5.3 mi
Schools provided by the listing agent
- Elementary: Leicester/Eblen
- Middle: Clyde A Erwin
- High: Clyde A Erwin
Source: Canopy MLS as distributed by MLS GRID. This data may not be complete. We recommend contacting the local school district to confirm school assignments for this home.
Get pre-qualified for a loan
At Zillow Home Loans, we can pre-qualify you in as little as 5 minutes with no impact to your credit score.An equal housing lender. NMLS #10287.

