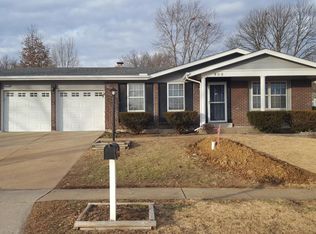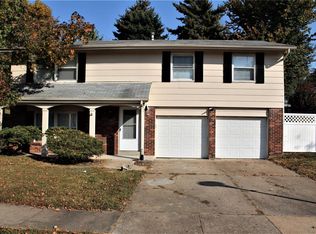Closed
Listing Provided by:
Kristin Kimerle 314-324-8660,
RedKey Realty Leaders
Bought with: Keller Williams Realty St. Louis
Price Unknown
911 Queensbridge Rd, Ballwin, MO 63021
3beds
1,300sqft
Single Family Residence
Built in 1971
7,753.68 Square Feet Lot
$338,700 Zestimate®
$--/sqft
$2,003 Estimated rent
Home value
$338,700
$315,000 - $362,000
$2,003/mo
Zestimate® history
Loading...
Owner options
Explore your selling options
What's special
This gorgeous 3 bed/2 bath home in the Parkway South area offers so many wonderful updates & features for its next owner! Hardwood floors flow through the living room, dining room and down the hallway to the bedrooms, where you'll find brand new carpeting, fresh paint & ceiling fans in all 3 bedrooms. The lovely kitchen boasts stainless steel appliances, including a Bosch dishwasher, smooth cooktop stove and a refrigerator that stays, beautiful Cambria quartz countertops, an attractive tile backsplash & undercabinet lighting. The living room and dining room are open to each other and offer great space for everyday living & entertaining. The primary suite offers 2 good-sized closets and an updated vanity & newer shower doors in the bathroom. The staircase has been updated with stylish handrails & spindles and takes you down to the lower level with its nice-sized rec room & wood burning fireplace. Other great features include a newer HVAC ('24), hot water heater ('24), a brick front with vinyl siding, enclosed soffits & fascia, an extra deep garage & a great, fenced backyard. In addition, a lot of the windows have been replaced with Andersen windows over the past 5-10 years. Enjoy quick access to 141 & close proximity to Manchester's amazing Schroeder Park with its water park, tennis, pickle ball, basketball & sand volleyball courts, wonderful playground, ball fields, disc golf and pavilions. Plus, the grade school is just a short walk from this fabulous home!
Zillow last checked: 8 hours ago
Listing updated: October 20, 2025 at 02:11pm
Listing Provided by:
Kristin Kimerle 314-324-8660,
RedKey Realty Leaders
Bought with:
Laura Wehnes, 2004026966
Keller Williams Realty St. Louis
Source: MARIS,MLS#: 25061787 Originating MLS: St. Louis Association of REALTORS
Originating MLS: St. Louis Association of REALTORS
Facts & features
Interior
Bedrooms & bathrooms
- Bedrooms: 3
- Bathrooms: 2
- Full bathrooms: 2
- Main level bathrooms: 2
- Main level bedrooms: 3
Primary bedroom
- Features: Floor Covering: Carpeting
- Level: Main
- Area: 174.72
- Dimensions: 15.6x11.2
Bedroom 2
- Features: Floor Covering: Carpeting
- Level: Main
- Area: 131.76
- Dimensions: 12.2x10.8
Bedroom 3
- Features: Floor Covering: Carpeting
- Level: Main
- Area: 126.36
- Dimensions: 11.7x10.8
Dining room
- Features: Floor Covering: Wood
- Level: Main
- Area: 102.83
- Dimensions: 11.3x9.1
Family room
- Features: Floor Covering: Carpeting
- Level: Lower
- Area: 293.04
- Dimensions: 22.2x13.2
Kitchen
- Features: Floor Covering: Vinyl
- Level: Main
- Area: 170.74
- Dimensions: 15.11x11.3
Living room
- Features: Floor Covering: Wood
- Level: Main
- Area: 190.4
- Dimensions: 14x13.6
Heating
- Forced Air, Natural Gas
Cooling
- Central Air
Appliances
- Included: Dishwasher, Disposal, Microwave, Electric Oven, Electric Range, Refrigerator, Washer/Dryer
- Laundry: Electric Dryer Hookup, Lower Level
Features
- Breakfast Bar, Ceiling Fan(s), Chandelier, Eat-in Kitchen, High Speed Internet, Open Floorplan, Pantry, Separate Dining, Shower, Solid Surface Countertop(s)
- Doors: Storm Door(s)
- Windows: Double Pane Windows, Insulated Windows
- Basement: Concrete,Partially Finished
- Number of fireplaces: 1
- Fireplace features: Wood Burning
Interior area
- Total structure area: 1,300
- Total interior livable area: 1,300 sqft
- Finished area above ground: 1,300
- Finished area below ground: 352
Property
Parking
- Total spaces: 2
- Parking features: Concrete, Garage, Garage Door Opener, Oversized
- Attached garage spaces: 2
Features
- Levels: Multi/Split
Lot
- Size: 7,753 sqft
Details
- Parcel number: 23Q120567
- Special conditions: Standard
Construction
Type & style
- Home type: SingleFamily
- Architectural style: Traditional
- Property subtype: Single Family Residence
Materials
- Brick Veneer, Vinyl Siding
- Roof: Architectural Shingle
Condition
- Year built: 1971
Utilities & green energy
- Electric: Ameren
- Sewer: Public Sewer
- Water: Public
- Utilities for property: Cable Available, Electricity Connected, Natural Gas Connected, Phone Connected, Sewer Connected, Water Connected
Community & neighborhood
Location
- Region: Ballwin
- Subdivision: Bainbridge 1
HOA & financial
HOA
- Has HOA: No
- Association name: Bainbridge Subdivision
Other
Other facts
- Listing terms: Cash,Conventional,FHA,VA Loan
Price history
| Date | Event | Price |
|---|---|---|
| 10/20/2025 | Sold | -- |
Source: | ||
| 9/28/2025 | Pending sale | $310,000$238/sqft |
Source: | ||
| 9/25/2025 | Listed for sale | $310,000$238/sqft |
Source: | ||
Public tax history
| Year | Property taxes | Tax assessment |
|---|---|---|
| 2025 | -- | $54,450 +13.6% |
| 2024 | $3,292 -0.9% | $47,920 |
| 2023 | $3,320 +7.6% | $47,920 +17.1% |
Find assessor info on the county website
Neighborhood: 63021
Nearby schools
GreatSchools rating
- 6/10Hanna Woods Elementary SchoolGrades: K-5Distance: 0.1 mi
- 5/10Parkway Southwest Middle SchoolGrades: 6-8Distance: 0.6 mi
- 7/10Parkway South High SchoolGrades: 9-12Distance: 0.3 mi
Schools provided by the listing agent
- Elementary: Hanna Woods Elem.
- Middle: Southwest Middle
- High: Parkway South High
Source: MARIS. This data may not be complete. We recommend contacting the local school district to confirm school assignments for this home.
Sell with ease on Zillow
Get a Zillow Showcase℠ listing at no additional cost and you could sell for —faster.
$338,700
2% more+$6,774
With Zillow Showcase(estimated)$345,474

