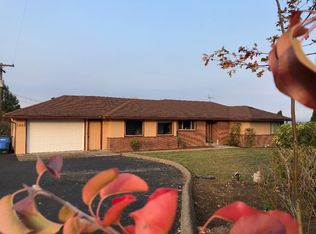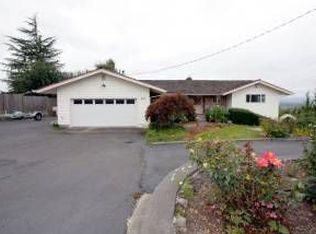Mother in law quarters, complete with kitchen, washer/dryer area. Two gas fireplaces, travertine floors, 3-decks on two sides of the house.
This property is off market, which means it's not currently listed for sale or rent on Zillow. This may be different from what's available on other websites or public sources.

