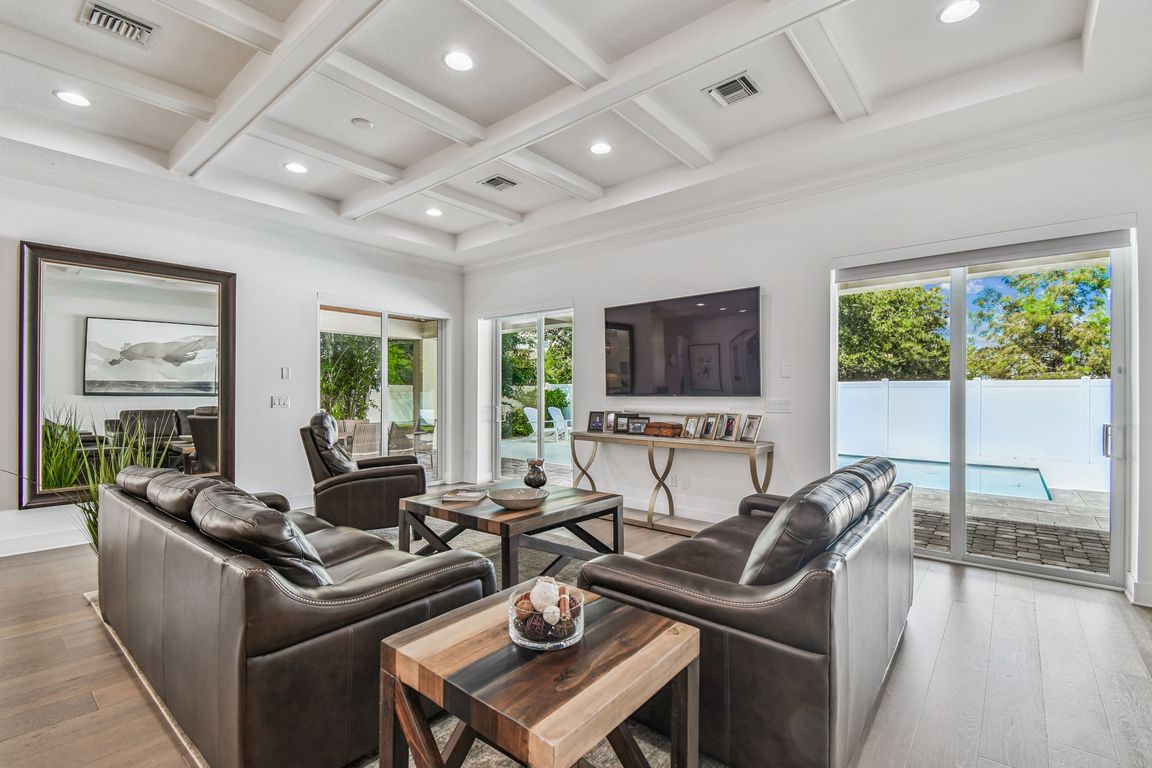
For salePrice cut: $140K (9/2)
$2,350,000
5beds
4,227sqft
911 S Sterling Ave, Tampa, FL 33629
5beds
4,227sqft
Single family residence
Built in 2016
0.26 Acres
3 Attached garage spaces
$556 price/sqft
What's special
Cozy gas fireplaceGrassy play areaOversized islandVersatile loft areaAbundant natural lightLarge built-in tvWooden staircase
Welcome to this stunning Craftsman-style estate in the highly sought-after Golfview neighborhood of South Tampa. This meticulously designed 5-bed, 4-bath home offers over 4,200 square feet of heated living space and more than 1,100 sq. ft. of covered outdoor areas. Built in 2016 on a 75x100 lot in Flood Zone X, ...
- 15 days
- on Zillow |
- 2,938 |
- 86 |
Likely to sell faster than
Source: Stellar MLS,MLS#: TB8418685 Originating MLS: Suncoast Tampa
Originating MLS: Suncoast Tampa
Travel times
Living Room
Kitchen
Primary Bedroom
Zillow last checked: 7 hours ago
Listing updated: September 04, 2025 at 10:22am
Listing Provided by:
Katherine Glaser 813-727-1198,
SMITH & ASSOCIATES REAL ESTATE 813-839-3800,
Stephen Gay 813-380-4343,
SMITH & ASSOCIATES REAL ESTATE
Source: Stellar MLS,MLS#: TB8418685 Originating MLS: Suncoast Tampa
Originating MLS: Suncoast Tampa

Facts & features
Interior
Bedrooms & bathrooms
- Bedrooms: 5
- Bathrooms: 4
- Full bathrooms: 4
Rooms
- Room types: Dining Room, Utility Room, Loft
Primary bedroom
- Features: Walk-In Closet(s)
- Level: First
- Area: 339.92 Square Feet
- Dimensions: 16.11x21.1
Bedroom 2
- Features: Walk-In Closet(s)
- Level: Second
- Area: 234.08 Square Feet
- Dimensions: 15.4x15.2
Bedroom 3
- Features: Walk-In Closet(s)
- Level: Second
- Area: 258.85 Square Feet
- Dimensions: 15.5x16.7
Bedroom 4
- Features: Walk-In Closet(s)
- Level: Second
- Area: 241.11 Square Feet
- Dimensions: 14.1x17.1
Bedroom 5
- Features: Walk-In Closet(s)
- Level: First
- Area: 157.5 Square Feet
- Dimensions: 12.5x12.6
Primary bathroom
- Level: First
- Area: 110.23 Square Feet
- Dimensions: 15.1x7.3
Bonus room
- Features: No Closet
- Level: Second
- Area: 234.08 Square Feet
- Dimensions: 15.4x15.2
Dining room
- Level: First
- Area: 352.06 Square Feet
- Dimensions: 23.3x15.11
Kitchen
- Level: First
- Area: 356.42 Square Feet
- Dimensions: 25.1x14.2
Living room
- Level: First
- Area: 376.42 Square Feet
- Dimensions: 22x17.11
Heating
- Central
Cooling
- Central Air
Appliances
- Included: Bar Fridge, Oven, Convection Oven, Cooktop, Dishwasher, Disposal, Dryer, Ice Maker, Microwave, Range Hood, Refrigerator, Tankless Water Heater, Washer
- Laundry: Inside, Laundry Room
Features
- Ceiling Fan(s), Coffered Ceiling(s), Crown Molding, High Ceilings, Primary Bedroom Main Floor, Solid Wood Cabinets, Walk-In Closet(s)
- Flooring: Carpet, Ceramic Tile, Hardwood
- Doors: Sliding Doors
- Windows: Window Treatments
- Has fireplace: Yes
- Fireplace features: Gas, Outside
Interior area
- Total structure area: 6,211
- Total interior livable area: 4,227 sqft
Video & virtual tour
Property
Parking
- Total spaces: 3
- Parking features: Garage Door Opener, Garage Faces Side, Off Street, Split Garage
- Attached garage spaces: 3
Features
- Levels: Two
- Stories: 2
- Patio & porch: Covered, Deck, Front Porch, Rear Porch, Side Porch
- Exterior features: Irrigation System, Lighting, Private Mailbox, Rain Gutters, Sidewalk
- Has private pool: Yes
- Pool features: Deck, Gunite, In Ground
- Fencing: Vinyl
Lot
- Size: 0.26 Acres
- Features: City Lot, In County, Near Golf Course, Sidewalk
Details
- Parcel number: A2829183QK00002700001.S
- Zoning: RS-75
- Special conditions: None
Construction
Type & style
- Home type: SingleFamily
- Architectural style: Contemporary
- Property subtype: Single Family Residence
Materials
- Block, HardiPlank Type, Stone, Stucco, Wood Frame
- Foundation: Slab
- Roof: Shingle
Condition
- New construction: No
- Year built: 2016
Details
- Builder name: Sterling Bay Homes
Utilities & green energy
- Sewer: Public Sewer
- Water: Public
- Utilities for property: BB/HS Internet Available, Cable Available, Electricity Connected, Natural Gas Connected, Public, Sewer Connected, Water Connected
Community & HOA
Community
- Subdivision: SOUTHLAND
HOA
- Has HOA: No
- Pet fee: $0 monthly
Location
- Region: Tampa
Financial & listing details
- Price per square foot: $556/sqft
- Tax assessed value: $1,795,888
- Annual tax amount: $23,252
- Date on market: 8/21/2025
- Listing terms: Cash,Conventional
- Ownership: Fee Simple
- Total actual rent: 0
- Electric utility on property: Yes
- Road surface type: Paved