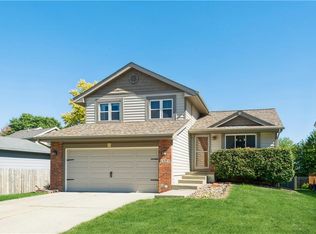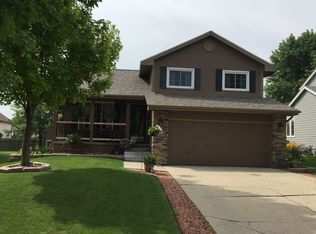Sold for $285,000
$285,000
911 SE Kensington Rd, Ankeny, IA 50021
3beds
1,379sqft
Single Family Residence
Built in 1993
6,926.04 Square Feet Lot
$305,900 Zestimate®
$207/sqft
$1,908 Estimated rent
Home value
$305,900
$291,000 - $321,000
$1,908/mo
Zestimate® history
Loading...
Owner options
Explore your selling options
What's special
Immaculately maintained Ankeny 2-story, this remarkable 3-bedroom, 2.5-bathroom home is a must-see. Ideally situated near shopping, dining, parks, and quick interstate access – all nestled on a serene, tree-lined street. This home boasts a beautifully landscaped yard. Step inside and be greeted by the expansive great room featuring vaulted ceiling and a cozy fireplace. The perfect place to unwind and entertain guests. Adjacent to the great room is the spacious kitchen, complete with all-new stainless steel appliances. This kitchen offers ample counter space and cabinetry. Upstairs, discover the comfort of three bedrooms. The primary suite is complete with an en-suite bathroom. Step outside into the fully fenced backyard, meticulously landscaped with low-maintenance perennials. Enjoy leisurely evenings on the large deck, perfect for entertaining. A storage shed offers practicality while keeping the aesthetic intact. The lower level extends your living space with nearly 300 sqft of finished area. Additionally, there's an abundance of storage in the unfinished area, making organization a breeze. The roof was replaced in 2021, ensuring peace of mind for years to come. Don't miss the opportunity to make this home your own. Contact your agent today to schedule a showing!
Zillow last checked: 8 hours ago
Listing updated: October 03, 2023 at 06:42am
Listed by:
Maria Torres (515)453-4300,
Iowa Realty Mills Crossing
Bought with:
Natasha Urbiztondo Soto
Century 21 Signature
Source: DMMLS,MLS#: 680771
Facts & features
Interior
Bedrooms & bathrooms
- Bedrooms: 3
- Bathrooms: 3
- Full bathrooms: 2
- 1/2 bathrooms: 1
Heating
- Forced Air, Gas, Natural Gas
Cooling
- Central Air
Appliances
- Included: Dishwasher, Microwave, Refrigerator, Stove
- Laundry: Main Level
Features
- Separate/Formal Dining Room, See Remarks, Window Treatments
- Flooring: Carpet, Laminate
- Basement: Partially Finished
- Number of fireplaces: 1
- Fireplace features: Gas, Vented
Interior area
- Total structure area: 1,379
- Total interior livable area: 1,379 sqft
- Finished area below ground: 266
Property
Parking
- Total spaces: 2
- Parking features: Attached, Garage, Two Car Garage
- Attached garage spaces: 2
Features
- Levels: Two
- Stories: 2
- Patio & porch: Deck
- Exterior features: Deck, Fully Fenced, Storage
- Fencing: Wood,Full
Lot
- Size: 6,926 sqft
- Features: Irregular Lot
Details
- Additional structures: Storage
- Parcel number: 18100229040008
- Zoning: R-3A
Construction
Type & style
- Home type: SingleFamily
- Architectural style: Two Story
- Property subtype: Single Family Residence
Materials
- Cement Siding
- Foundation: Poured
- Roof: Asphalt,Shingle
Condition
- Year built: 1993
Utilities & green energy
- Sewer: Public Sewer
- Water: Public
Community & neighborhood
Location
- Region: Ankeny
Other
Other facts
- Listing terms: Cash,Conventional,FHA,VA Loan
- Road surface type: Concrete
Price history
| Date | Event | Price |
|---|---|---|
| 9/29/2023 | Sold | $285,000$207/sqft |
Source: | ||
| 9/1/2023 | Pending sale | $285,000$207/sqft |
Source: | ||
| 8/28/2023 | Listed for sale | $285,000$207/sqft |
Source: | ||
| 8/25/2023 | Pending sale | $285,000$207/sqft |
Source: | ||
| 8/23/2023 | Listed for sale | $285,000+32.6%$207/sqft |
Source: | ||
Public tax history
| Year | Property taxes | Tax assessment |
|---|---|---|
| 2024 | $4,908 +5.4% | $287,900 |
| 2023 | $4,658 +1.1% | $287,900 +28.1% |
| 2022 | $4,608 +0.7% | $224,700 |
Find assessor info on the county website
Neighborhood: 50021
Nearby schools
GreatSchools rating
- 7/10Southeast Elementary SchoolGrades: K-5Distance: 0.4 mi
- 7/10Southview Middle SchoolGrades: 8-9Distance: 1.4 mi
- 7/10Ankeny High SchoolGrades: 10-12Distance: 1.3 mi
Schools provided by the listing agent
- District: Ankeny
Source: DMMLS. This data may not be complete. We recommend contacting the local school district to confirm school assignments for this home.

Get pre-qualified for a loan
At Zillow Home Loans, we can pre-qualify you in as little as 5 minutes with no impact to your credit score.An equal housing lender. NMLS #10287.

