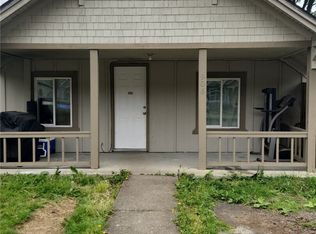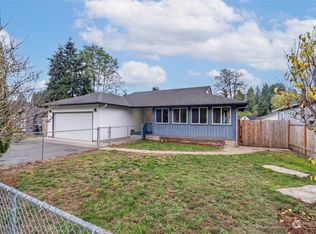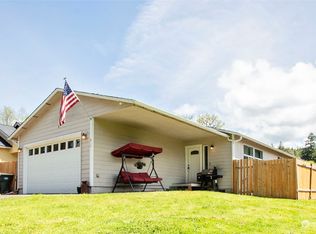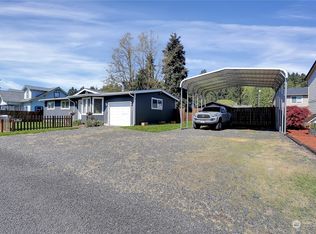Sold
Listed by:
Angela K. Filkins,
Lewis Real Estate
Bought with: Lewis Real Estate
$285,000
911 SW Front Street, Winlock, WA 98596
3beds
1,624sqft
Single Family Residence
Built in 2006
6,534 Square Feet Lot
$-- Zestimate®
$175/sqft
$2,097 Estimated rent
Home value
Not available
Estimated sales range
Not available
$2,097/mo
Zestimate® history
Loading...
Owner options
Explore your selling options
What's special
Huge Price Improvement! 3 bedrooms and 2.5 bath. On the main level you will find a large living room with abundant natural light, open concept kitchen / dining room, full utility room, and a 1/2 bath. Upstairs you will find the primary bedroom with walk in closet & full primary bathroom, 2 more bedrooms, another full bathroom, & a laundry closet. New roof in 2019. Newer vinyl plank flooring. Double car garage with storage & epoxy coated floor, paved driveway for off street parking and additional gravel parking on side of home. Property sits on a large partially fenced lot, within walking distance to downtown. Large covered front porch to sit with morning coffee or tea. See this home today!
Zillow last checked: 8 hours ago
Listing updated: January 10, 2026 at 04:03am
Offers reviewed: Aug 14
Listed by:
Angela K. Filkins,
Lewis Real Estate
Bought with:
Angela K. Filkins, 23405
Lewis Real Estate
Source: NWMLS,MLS#: 2414908
Facts & features
Interior
Bedrooms & bathrooms
- Bedrooms: 3
- Bathrooms: 3
- Full bathrooms: 2
- 1/2 bathrooms: 1
- Main level bathrooms: 1
Other
- Level: Main
Kitchen with eating space
- Level: Main
Living room
- Level: Main
Utility room
- Level: Main
Heating
- Wall Unit(s), Electric
Cooling
- None
Appliances
- Included: Dishwasher(s), Microwave(s)
Features
- Bath Off Primary
- Flooring: Laminate, Vinyl, Carpet
- Windows: Double Pane/Storm Window
- Basement: None
- Has fireplace: No
Interior area
- Total structure area: 1,624
- Total interior livable area: 1,624 sqft
Property
Parking
- Total spaces: 2
- Parking features: Attached Garage, Off Street
- Attached garage spaces: 2
Features
- Levels: Two
- Stories: 2
- Patio & porch: Bath Off Primary, Double Pane/Storm Window, Walk-In Closet(s)
- Has view: Yes
- View description: City
Lot
- Size: 6,534 sqft
- Features: Adjacent to Public Land, Paved, Dog Run, Fenced-Partially, Patio
- Topography: Level
Details
- Parcel number: 006320032002
- Special conditions: Standard
Construction
Type & style
- Home type: SingleFamily
- Property subtype: Single Family Residence
Materials
- Cement Planked, Cement Plank
- Roof: Composition
Condition
- Year built: 2006
Utilities & green energy
- Electric: Company: Lewis County PUD
- Sewer: Sewer Connected, Company: City of Winlock
- Water: See Remarks, Company: City of Winlock
Community & neighborhood
Location
- Region: Winlock
- Subdivision: Winlock
Other
Other facts
- Listing terms: Cash Out,Conventional
- Cumulative days on market: 97 days
Price history
| Date | Event | Price |
|---|---|---|
| 12/10/2025 | Sold | $285,000$175/sqft |
Source: | ||
| 11/4/2025 | Pending sale | $285,000$175/sqft |
Source: | ||
| 11/4/2025 | Listed for sale | $285,000-17.6%$175/sqft |
Source: | ||
| 10/9/2024 | Sold | $345,960+4.8%$213/sqft |
Source: Public Record Report a problem | ||
| 12/9/2022 | Sold | $330,000+1.5%$203/sqft |
Source: | ||
Public tax history
| Year | Property taxes | Tax assessment |
|---|---|---|
| 2024 | $2,501 +7.1% | $364,500 +4.7% |
| 2023 | $2,335 +6.3% | $348,200 +41.8% |
| 2021 | $2,196 -3% | $245,500 +7.4% |
Find assessor info on the county website
Neighborhood: 98596
Nearby schools
GreatSchools rating
- 4/10Winlock Miller Elementary SchoolGrades: PK-5Distance: 0.5 mi
- 4/10Winlock Middle SchoolGrades: 6-8Distance: 2.4 mi
- 4/10Winlock Senior High SchoolGrades: 9-12Distance: 2.4 mi
Get pre-qualified for a loan
At Zillow Home Loans, we can pre-qualify you in as little as 5 minutes with no impact to your credit score.An equal housing lender. NMLS #10287.



