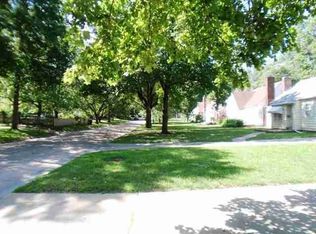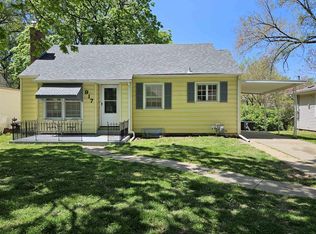Sold on 04/25/24
Price Unknown
911 SW High Ave, Topeka, KS 66606
2beds
825sqft
Single Family Residence, Residential
Built in 1939
6,900 Acres Lot
$137,300 Zestimate®
$--/sqft
$1,125 Estimated rent
Home value
$137,300
$124,000 - $150,000
$1,125/mo
Zestimate® history
Loading...
Owner options
Explore your selling options
What's special
On a scale of 1 to 10, this exceptional 2-bedroom beauty rates a solid 10 with its gleaming hardwood floors, sparkling clean windows and updated kitchen and bath. The kitchen was updated in 2012 with black granite floor tiles, a Thermocast sink and Staron countertop. Updates completed in 2015 include hardwood refinishing, a Class 4 architectural roof and guttering, high quality vinyl siding, vinyl replacement windows and wood blinds, and a bath update. And these are just the major updates. There are more for you to find when you tour the home. If you have allergies, this is the home for you as it has no carpet at all. It has been so impeccably maintained that this home is truly move-in ready.
Zillow last checked: 8 hours ago
Listing updated: April 25, 2024 at 02:07pm
Listed by:
Annette Harper 785-633-9146,
Coldwell Banker American Home
Bought with:
House Non Member
SUNFLOWER ASSOCIATION OF REALT
Source: Sunflower AOR,MLS#: 233231
Facts & features
Interior
Bedrooms & bathrooms
- Bedrooms: 2
- Bathrooms: 1
- Full bathrooms: 1
Primary bedroom
- Level: Main
- Area: 144.64
- Dimensions: 13'8 x 10'7
Bedroom 2
- Level: Main
- Area: 102.36
- Dimensions: 11'2 x 9'2
Dining room
- Level: Main
- Area: 69.06
- Dimensions: 9'9 x 7'1
Kitchen
- Level: Main
- Area: 90.08
- Dimensions: 9'11 x 9'1
Laundry
- Level: Basement
Living room
- Level: Main
- Area: 205.89
- Dimensions: 18'2 x 11'4
Heating
- Natural Gas
Cooling
- Central Air
Appliances
- Included: Gas Range, Refrigerator
- Laundry: In Basement
Features
- Flooring: Hardwood
- Windows: Insulated Windows
- Basement: Stone/Rock,Unfinished
- Has fireplace: No
Interior area
- Total structure area: 825
- Total interior livable area: 825 sqft
- Finished area above ground: 825
- Finished area below ground: 0
Property
Parking
- Parking features: Detached
Features
- Patio & porch: Patio
- Fencing: Fenced
Lot
- Size: 6,900 Acres
- Dimensions: 50 x 138
Details
- Parcel number: R10827
- Special conditions: Standard,Arm's Length
Construction
Type & style
- Home type: SingleFamily
- Architectural style: Bungalow
- Property subtype: Single Family Residence, Residential
Materials
- Vinyl Siding
- Roof: Architectural Style
Condition
- Year built: 1939
Utilities & green energy
- Water: Public
Community & neighborhood
Location
- Region: Topeka
- Subdivision: Elm Lawn Addn
Price history
| Date | Event | Price |
|---|---|---|
| 4/25/2024 | Sold | -- |
Source: | ||
| 4/18/2024 | Pending sale | $155,500$188/sqft |
Source: | ||
| 3/23/2024 | Listed for sale | $155,500$188/sqft |
Source: | ||
| 5/23/2008 | Sold | -- |
Source: | ||
Public tax history
| Year | Property taxes | Tax assessment |
|---|---|---|
| 2025 | -- | $17,020 +51% |
| 2024 | $1,506 +1.8% | $11,272 +7% |
| 2023 | $1,480 +11.7% | $10,535 +15% |
Find assessor info on the county website
Neighborhood: Hughes
Nearby schools
GreatSchools rating
- 6/10Lowman Hill Elementary SchoolGrades: PK-5Distance: 0.6 mi
- 6/10Landon Middle SchoolGrades: 6-8Distance: 1.9 mi
- 5/10Topeka High SchoolGrades: 9-12Distance: 1.3 mi
Schools provided by the listing agent
- Elementary: Lowman Hill Elementary School/USD 501
- Middle: Landon Middle School/USD 501
- High: Topeka High School/USD 501
Source: Sunflower AOR. This data may not be complete. We recommend contacting the local school district to confirm school assignments for this home.

