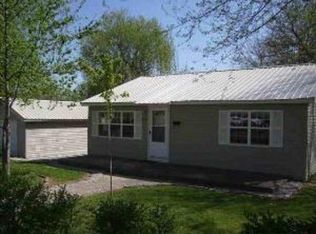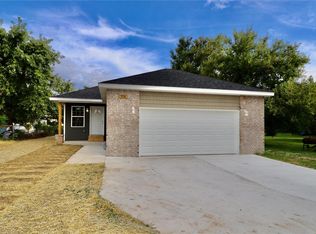Closed
Listing Provided by:
Sherrie D Raef 417-718-1239,
EXP Realty, LLC
Bought with: Living The Dream Inc.
Price Unknown
911 Springfield Rd, Lebanon, MO 65536
3beds
1,490sqft
Single Family Residence
Built in 1940
9,713.88 Square Feet Lot
$186,800 Zestimate®
$--/sqft
$1,056 Estimated rent
Home value
$186,800
Estimated sales range
Not available
$1,056/mo
Zestimate® history
Loading...
Owner options
Explore your selling options
What's special
Retreat in the heart of town in this uniquely charming cottage. Just pack your bags and move in! Furnishings available! This charming, three bedroom, two bath, smart cottage has an original footprint from 1940 but was completely rehabbed/ stripped to the studs and rebuilt! You can see and feel the love of the builder like the sunshine that fills the rooms of this home to the beautiful landscaping, wood plank fence, and unique finishes in the home. Visions of gathering friends and family will surely come to mind when you see all the areas designed to be enjoyed together and memories made. Schedule to see this home today to fall in love and make this your new address.
Zillow last checked: 8 hours ago
Listing updated: May 01, 2025 at 10:36am
Listing Provided by:
Sherrie D Raef 417-718-1239,
EXP Realty, LLC
Bought with:
Jess Campbell, 2018028805
Living The Dream Inc.
Source: MARIS,MLS#: 24072344 Originating MLS: Lebanon Board of REALTORS
Originating MLS: Lebanon Board of REALTORS
Facts & features
Interior
Bedrooms & bathrooms
- Bedrooms: 3
- Bathrooms: 2
- Full bathrooms: 2
- Main level bathrooms: 2
- Main level bedrooms: 3
Primary bedroom
- Features: Wall Covering: Some
- Level: Main
Primary bathroom
- Features: Wall Covering: Some
- Level: Main
Bathroom
- Features: Wall Covering: None
- Level: Main
Other
- Features: Wall Covering: Some
- Level: Main
Other
- Features: Wall Covering: Some
- Level: Main
Dining room
- Features: Floor Covering: Wood, Wall Covering: Some
- Level: Main
Kitchen
- Features: Floor Covering: Wood, Wall Covering: Some
- Level: Main
Laundry
- Features: Wall Covering: None
- Level: Main
Living room
- Features: Floor Covering: Wood, Wall Covering: Some
- Level: Main
Heating
- Forced Air, Electric
Cooling
- Central Air, Electric
Appliances
- Included: Electric Water Heater, Dishwasher
- Laundry: Main Level
Features
- Dining/Living Room Combo, Open Floorplan, Walk-In Closet(s), Breakfast Bar, Sound System, Double Vanity
- Flooring: Hardwood
- Windows: Window Treatments
- Basement: Crawl Space
- Has fireplace: No
- Fireplace features: None
Interior area
- Total structure area: 1,490
- Total interior livable area: 1,490 sqft
- Finished area above ground: 1,490
- Finished area below ground: 0
Property
Parking
- Parking features: Off Street
Features
- Levels: One
- Patio & porch: Patio, Covered
Lot
- Size: 9,713 sqft
- Dimensions: 50.5' x 150' x 79.23'
- Features: Corner Lot
Details
- Additional structures: Gazebo, Storage
- Parcel number: 132.010004021005.000
- Special conditions: Standard
Construction
Type & style
- Home type: SingleFamily
- Architectural style: Craftsman,Bungalow
- Property subtype: Single Family Residence
Condition
- Updated/Remodeled
- New construction: No
- Year built: 1940
Utilities & green energy
- Sewer: Public Sewer
- Water: Public
Community & neighborhood
Security
- Security features: Smoke Detector(s)
Location
- Region: Lebanon
- Subdivision: Lebanon Acreage
Other
Other facts
- Listing terms: Cash,Conventional,FHA,Other,USDA Loan,VA Loan
- Ownership: Private
- Road surface type: Concrete
Price history
| Date | Event | Price |
|---|---|---|
| 5/1/2025 | Pending sale | $189,900$127/sqft |
Source: | ||
| 4/30/2025 | Sold | -- |
Source: | ||
| 3/28/2025 | Contingent | $189,900$127/sqft |
Source: | ||
| 3/25/2025 | Price change | $189,900-17.1%$127/sqft |
Source: | ||
| 12/17/2024 | Price change | $229,000-6.5%$154/sqft |
Source: | ||
Public tax history
| Year | Property taxes | Tax assessment |
|---|---|---|
| 2025 | $859 +260.3% | $15,260 +265.1% |
| 2024 | $238 -2.9% | $4,180 |
| 2023 | $246 +7.3% | $4,180 |
Find assessor info on the county website
Neighborhood: 65536
Nearby schools
GreatSchools rating
- 5/10Maplecrest Elementary SchoolGrades: 2-3Distance: 0.6 mi
- 7/10Lebanon Middle SchoolGrades: 6-8Distance: 2.2 mi
- 4/10Lebanon Sr. High SchoolGrades: 9-12Distance: 1.4 mi
Schools provided by the listing agent
- Elementary: Lebanon Riii
- Middle: Lebanon Middle School
- High: Lebanon Sr. High
Source: MARIS. This data may not be complete. We recommend contacting the local school district to confirm school assignments for this home.

