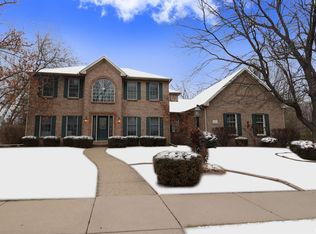Sold for $430,000 on 07/06/23
$430,000
911 W Bridgetowne Ct, Dunlap, IL 61525
4beds
4,593sqft
Single Family Residence, Residential
Built in 1996
0.81 Acres Lot
$470,000 Zestimate®
$94/sqft
$3,998 Estimated rent
Home value
$470,000
$447,000 - $498,000
$3,998/mo
Zestimate® history
Loading...
Owner options
Explore your selling options
What's special
Impressive 4 bed, 3.5 bath home on a huge lot at the end of a quiet cul-de-sac in Bennington Park! Welcome your guests into the inviting 2 story grand foyer and alluring great room with skylights and a brick hearth that surrounds the toasty fireplace, looking to the upper level stairway. Bright eat-in kitchen offers plenty of cabinets, stainless steel appliances, island w breakfast bar, & easy access to deck & backyard! Main floor primary suite featuring vaulted ceilings & luxurious bathroom w dual sinks, & walk-in shower. Main floor office & central vac included! Huge finished basement, including a rec room for even more entertainment space! Classic open floor plan & spacious w over 4,500 finished sqft and attached 3 stall garage! Fantastic deck overlooking a deep park-like setting backyard w mature trees, perfect for your 2 and 4 legged friends. Updates Include: sump pump-(2022), paint, radon remediation & water heater-(2020), dishwasher & water softener-(2019), refrigerator, roof-(2016). Stunning family home located in the highly sought-after Dunlap school district offering both privacy and convenience. Schedule your showing today!
Zillow last checked: 15 hours ago
Listing updated: July 07, 2023 at 01:01pm
Listed by:
Joe DePauw Pref:309-360-7772,
eXp Realty
Bought with:
Elizabith G Bradbury Smith, 475.130851
Coldwell Banker Real Estate Group
Source: RMLS Alliance,MLS#: PA1241946 Originating MLS: Peoria Area Association of Realtors
Originating MLS: Peoria Area Association of Realtors

Facts & features
Interior
Bedrooms & bathrooms
- Bedrooms: 4
- Bathrooms: 4
- Full bathrooms: 3
- 1/2 bathrooms: 1
Bedroom 1
- Level: Main
- Dimensions: 16ft 0in x 14ft 0in
Bedroom 2
- Level: Upper
- Dimensions: 14ft 0in x 14ft 0in
Bedroom 3
- Level: Upper
- Dimensions: 14ft 0in x 12ft 0in
Bedroom 4
- Level: Upper
- Dimensions: 13ft 0in x 12ft 0in
Other
- Level: Main
- Dimensions: 14ft 0in x 13ft 0in
Other
- Level: Main
- Dimensions: 17ft 0in x 10ft 0in
Other
- Level: Main
- Dimensions: 12ft 0in x 11ft 0in
Other
- Area: 940
Additional room
- Description: MUDROOM
- Level: Main
- Dimensions: 8ft 0in x 6ft 0in
Great room
- Level: Main
- Dimensions: 23ft 0in x 17ft 0in
Kitchen
- Level: Main
- Dimensions: 19ft 0in x 13ft 0in
Laundry
- Level: Main
- Dimensions: 11ft 0in x 6ft 0in
Main level
- Area: 2201
Recreation room
- Level: Basement
- Dimensions: 38ft 0in x 33ft 0in
Upper level
- Area: 1452
Heating
- Forced Air
Cooling
- Central Air
Appliances
- Included: Dishwasher, Disposal, Range Hood, Microwave, Range, Refrigerator, Water Softener Owned, Gas Water Heater
Features
- Vaulted Ceiling(s), Central Vacuum, Solid Surface Counter
- Windows: Skylight(s)
- Basement: Crawl Space,Finished,Partial
- Attic: Storage
- Number of fireplaces: 1
- Fireplace features: Electric, Gas Log, Great Room
Interior area
- Total structure area: 3,653
- Total interior livable area: 4,593 sqft
Property
Parking
- Total spaces: 3
- Parking features: Attached
- Attached garage spaces: 3
- Details: Number Of Garage Remotes: 0
Features
- Patio & porch: Deck
Lot
- Size: 0.81 Acres
- Dimensions: 325 x 109
- Features: Cul-De-Sac
Details
- Parcel number: 0920476014
Construction
Type & style
- Home type: SingleFamily
- Property subtype: Single Family Residence, Residential
Materials
- Brick, Wood Siding
- Roof: Shingle
Condition
- New construction: No
- Year built: 1996
Utilities & green energy
- Sewer: Public Sewer
- Water: Public
- Utilities for property: Cable Available
Community & neighborhood
Location
- Region: Dunlap
- Subdivision: Bennington Park
HOA & financial
HOA
- Has HOA: Yes
- HOA fee: $75 annually
Other
Other facts
- Road surface type: Paved
Price history
| Date | Event | Price |
|---|---|---|
| 7/6/2023 | Sold | $430,000-1.1%$94/sqft |
Source: | ||
| 5/26/2023 | Pending sale | $435,000$95/sqft |
Source: | ||
| 5/25/2023 | Price change | $435,000-3.3%$95/sqft |
Source: | ||
| 4/24/2023 | Listed for sale | $450,000+29.7%$98/sqft |
Source: | ||
| 7/20/2018 | Sold | $347,000-0.8%$76/sqft |
Source: | ||
Public tax history
| Year | Property taxes | Tax assessment |
|---|---|---|
| 2024 | $11,066 +4.4% | $130,500 +5% |
| 2023 | $10,596 +3% | $124,280 +4.1% |
| 2022 | $10,284 +3.7% | $119,400 +5% |
Find assessor info on the county website
Neighborhood: 61525
Nearby schools
GreatSchools rating
- 6/10Banner Elementary SchoolGrades: K-5Distance: 1.5 mi
- 9/10Dunlap Middle SchoolGrades: 6-8Distance: 4 mi
- 9/10Dunlap High SchoolGrades: 9-12Distance: 4.1 mi
Schools provided by the listing agent
- High: Dunlap
Source: RMLS Alliance. This data may not be complete. We recommend contacting the local school district to confirm school assignments for this home.

Get pre-qualified for a loan
At Zillow Home Loans, we can pre-qualify you in as little as 5 minutes with no impact to your credit score.An equal housing lender. NMLS #10287.
