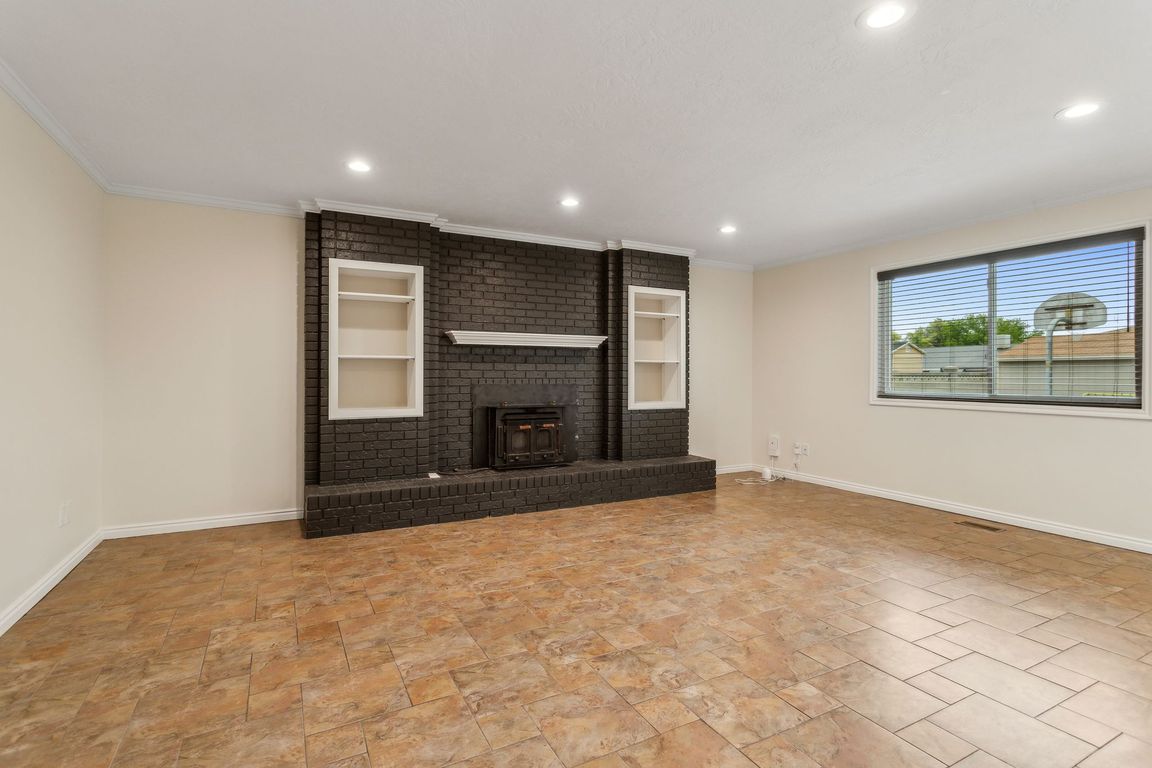
For salePrice cut: $25K (8/7)
$825,000
5beds
3,827sqft
911 W Brookcrest Cir, South Jordan, UT 84095
5beds
3,827sqft
Single family residence
Built in 1985
0.33 Acres
2 Attached garage spaces
$216 price/sqft
What's special
Modern updatesMature shade treesExpansive rv padTimeless charm
Welcome to your new home, ideally located in the heart of South Jordan! This beautifully updated property offers the rare opportunity to offset your mortgage with a spacious, fully finished basement apartment-perfect for rental income or multi-generational living. Homes with basement units of this size are hard to find! The expansive ...
- 145 days |
- 623 |
- 21 |
Source: UtahRealEstate.com,MLS#: 2085327
Travel times
Living Room
Kitchen
Primary Bedroom
Zillow last checked: 7 hours ago
Listing updated: August 07, 2025 at 08:43am
Listed by:
James Roth 801-597-5700,
Real Broker, LLC
Source: UtahRealEstate.com,MLS#: 2085327
Facts & features
Interior
Bedrooms & bathrooms
- Bedrooms: 5
- Bathrooms: 3
- Full bathrooms: 2
- 3/4 bathrooms: 1
- Main level bedrooms: 3
Rooms
- Room types: Master Bathroom, Den/Office, Great Room, Second Kitchen, Updated Kitchen
Primary bedroom
- Level: First
Heating
- Forced Air
Cooling
- Central Air
Appliances
- Included: Disposal, Down Draft, Free-Standing Range
- Laundry: Electric Dryer Hookup, Gas Dryer Hookup
Features
- Accessory Apt, Dry Bar, Basement Apartment, In-Law Floorplan
- Flooring: Carpet, Hardwood, Tile, Concrete
- Doors: French Doors
- Windows: Blinds, Part, Bay Window(s), Double Pane Windows
- Basement: Daylight,Entrance,Full,Walk-Out Access,Basement Entrance
- Number of fireplaces: 2
Interior area
- Total structure area: 3,827
- Total interior livable area: 3,827 sqft
- Finished area above ground: 1,955
- Finished area below ground: 1,778
Video & virtual tour
Property
Parking
- Total spaces: 8
- Parking features: Open, Secured, RV Access/Parking, Secured Parking
- Attached garage spaces: 2
- Uncovered spaces: 6
Accessibility
- Accessibility features: Accessible Electrical and Environmental Controls, Fully Accessible, Single Level Living
Features
- Stories: 2
- Patio & porch: Porch, Patio, Open Porch, Open Patio
- Exterior features: Entry (Foyer), Lighting
- Fencing: Full
- Has view: Yes
- View description: Mountain(s)
Lot
- Size: 0.33 Acres
- Features: Curb & Gutter, Secluded, Sprinkler: Auto-Full, Wooded
- Topography: Terrain
- Residential vegetation: Landscaping: Full, Mature Trees, Pines, Scrub Oak, Vegetable Garden
Details
- Additional structures: Outbuilding
- Parcel number: 2714202004
- Zoning: RESIDE
- Zoning description: Single-Family
Construction
Type & style
- Home type: SingleFamily
- Architectural style: Rambler/Ranch
- Property subtype: Single Family Residence
Materials
- Brick
- Roof: Asphalt
Condition
- Blt./Standing
- New construction: No
- Year built: 1985
- Major remodel year: 2022
Utilities & green energy
- Sewer: Public Sewer, Sewer: Public
- Water: Culinary
- Utilities for property: Natural Gas Connected, Electricity Connected, Sewer Connected, Water Connected
Community & HOA
Community
- Features: Sidewalks
- Security: Fire Alarm
- Subdivision: Ridgecrest Estates
HOA
- Has HOA: No
Location
- Region: South Jordan
Financial & listing details
- Price per square foot: $216/sqft
- Tax assessed value: $697,000
- Annual tax amount: $3,670
- Date on market: 5/14/2025
- Listing terms: Cash,Conventional
- Acres allowed for irrigation: 0
- Electric utility on property: Yes
- Road surface type: Paved