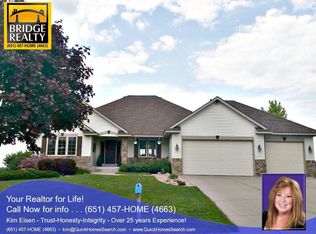Full basement in modified two story is tare and gives you so much living space. Plus, walk out on a premium cul de sac lot overlooking the city of Cottage Grove. Then there is the upgraded throughout home!! Australian cypress hardwood floors with character from the fire they endured. Cambria countertops, backsplash, stainless appliances and overload of cabinets. 2 gas fireplaces, one with a thermostat. 3 car garage is insulated and heated for the winter time hobbies.
This property is off market, which means it's not currently listed for sale or rent on Zillow. This may be different from what's available on other websites or public sources.
