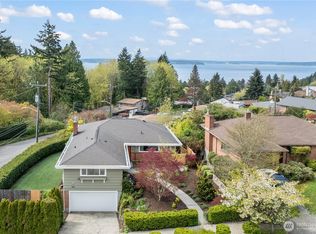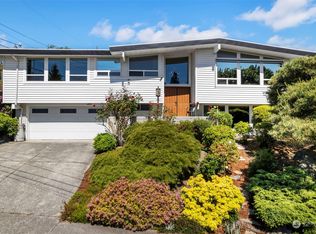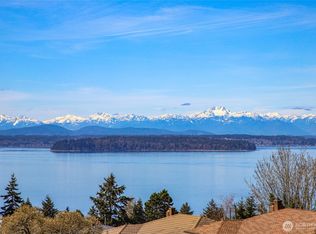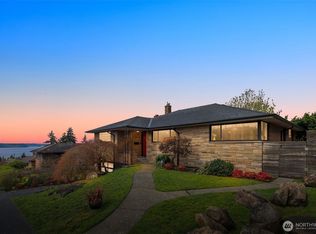Sold
Listed by:
Rebecca Bomann,
SASH Realty
Bought with: Keller Williams Seattle Metro
$935,000
9111 40th Avenue SW, Seattle, WA 98136
3beds
2,420sqft
Single Family Residence
Built in 1951
5,998.21 Square Feet Lot
$934,600 Zestimate®
$386/sqft
$5,690 Estimated rent
Home value
$934,600
$869,000 - $1.01M
$5,690/mo
Zestimate® history
Loading...
Owner options
Explore your selling options
What's special
Rare opportunity! The only home in coveted Fauntlee Hills with a view of the Sound and Olympics under $1M. This sought-after community offers the best of West Seattle. Sea breezes. Epic sunsets. Fabulous parks, waterfront walks, ferry rides, and local eateries. It’s easy to fall in love with this generous brick home, with hardwoods, abundant natural light, lovely views, and flexible spaces for the urban lifestyle. The backyard is a peaceful setting, surrounded by greenery for year-round privacy. Bring design ideas to modernize and upgrade to your taste, creating equity and value. Some repairs are needed; inspection reports available. See add’l photos in the virtual tour links. Renovated comps range from $1.4M to $2.2M. Come make it yours!
Zillow last checked: 8 hours ago
Listing updated: November 23, 2025 at 04:02am
Listed by:
Rebecca Bomann,
SASH Realty
Bought with:
Cori Allan, 140183
Keller Williams Seattle Metro
Source: NWMLS,MLS#: 2422372
Facts & features
Interior
Bedrooms & bathrooms
- Bedrooms: 3
- Bathrooms: 2
- Full bathrooms: 1
- 3/4 bathrooms: 1
- Main level bathrooms: 1
- Main level bedrooms: 2
Bedroom
- Level: Lower
Bedroom
- Level: Main
Bedroom
- Level: Main
Bathroom full
- Level: Main
Bathroom three quarter
- Level: Lower
Dining room
- Level: Main
Entry hall
- Level: Main
Family room
- Level: Lower
Kitchen with eating space
- Level: Main
Living room
- Level: Main
Utility room
- Level: Lower
Heating
- Fireplace, Forced Air, Natural Gas
Cooling
- None
Appliances
- Included: Dishwasher(s), Disposal, Dryer(s), Refrigerator(s), Stove(s)/Range(s), Washer(s), Garbage Disposal, Water Heater: Gas, Water Heater Location: Basement
Features
- Flooring: Ceramic Tile, Hardwood, Laminate, Carpet
- Windows: Double Pane/Storm Window
- Basement: Partially Finished
- Number of fireplaces: 2
- Fireplace features: Gas, Wood Burning, Lower Level: 1, Main Level: 1, Fireplace
Interior area
- Total structure area: 2,420
- Total interior livable area: 2,420 sqft
Property
Parking
- Total spaces: 1
- Parking features: Driveway, Attached Garage
- Attached garage spaces: 1
Features
- Levels: One
- Stories: 1
- Entry location: Main
- Patio & porch: Double Pane/Storm Window, Fireplace, Water Heater
- Has view: Yes
- View description: Mountain(s), Partial, Sound, Territorial
- Has water view: Yes
- Water view: Sound
Lot
- Size: 5,998 sqft
- Features: Curbs, Paved, Sidewalk, Fenced-Partially, Patio
- Topography: Partial Slope
- Residential vegetation: Garden Space
Details
- Parcel number: 2483200210
- Zoning: NR3
- Zoning description: Jurisdiction: City
- Special conditions: Standard
- Other equipment: Leased Equipment: None
Construction
Type & style
- Home type: SingleFamily
- Property subtype: Single Family Residence
Materials
- Brick
- Foundation: Poured Concrete
- Roof: Composition
Condition
- Fair
- Year built: 1951
Utilities & green energy
- Electric: Company: Puget Sound Energy
- Sewer: Sewer Connected, Company: Seattle Public Utilities
- Water: Public, Company: Seattle Public Utilities
Community & neighborhood
Community
- Community features: Park, Trail(s)
Location
- Region: Seattle
- Subdivision: Lincoln Park
Other
Other facts
- Listing terms: Cash Out,Conventional,Rehab Loan,See Remarks
- Cumulative days on market: 20 days
Price history
| Date | Event | Price |
|---|---|---|
| 10/23/2025 | Sold | $935,000-1.1%$386/sqft |
Source: | ||
| 10/2/2025 | Pending sale | $945,000$390/sqft |
Source: | ||
| 9/29/2025 | Listed for sale | $945,000$390/sqft |
Source: | ||
| 9/21/2025 | Pending sale | $945,000$390/sqft |
Source: | ||
| 9/17/2025 | Price change | $945,000-2.1%$390/sqft |
Source: | ||
Public tax history
| Year | Property taxes | Tax assessment |
|---|---|---|
| 2024 | $9,179 +8.7% | $913,000 +7.2% |
| 2023 | $8,444 +5.1% | $852,000 -5.9% |
| 2022 | $8,036 +7.9% | $905,000 +17.5% |
Find assessor info on the county website
Neighborhood: Fauntleroy
Nearby schools
GreatSchools rating
- 6/10Arbor Heights Elementary SchoolGrades: PK-5Distance: 0.8 mi
- 5/10Denny Middle SchoolGrades: 6-8Distance: 1 mi
- 3/10Chief Sealth High SchoolGrades: 9-12Distance: 1 mi
Schools provided by the listing agent
- Elementary: Arbor Heights
- Middle: Denny Mid
- High: Sealth High
Source: NWMLS. This data may not be complete. We recommend contacting the local school district to confirm school assignments for this home.

Get pre-qualified for a loan
At Zillow Home Loans, we can pre-qualify you in as little as 5 minutes with no impact to your credit score.An equal housing lender. NMLS #10287.
Sell for more on Zillow
Get a free Zillow Showcase℠ listing and you could sell for .
$934,600
2% more+ $18,692
With Zillow Showcase(estimated)
$953,292


