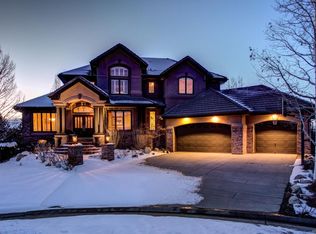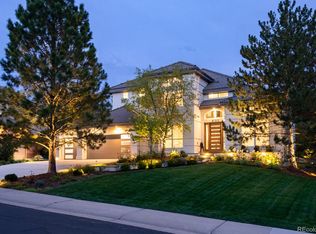Sold for $1,820,000 on 04/01/25
$1,820,000
9111 E Star Hill Trail, Lone Tree, CO 80124
6beds
5,817sqft
Single Family Residence
Built in 1998
0.38 Acres Lot
$1,809,000 Zestimate®
$313/sqft
$5,755 Estimated rent
Home value
$1,809,000
$1.72M - $1.90M
$5,755/mo
Zestimate® history
Loading...
Owner options
Explore your selling options
What's special
Unrivaled privacy--backs to open space! No neighbor's windows to look into! 5 minutes to the mall, hospital, and amenities. This stunning, turnkey luxury home boasts one of the largest lots in the prestigious Heritage Hills gated community in Douglas County, featuring 6 bedrooms and 6 bathrooms. As you enter the grand foyer, you are greeted by soaring 17-foot ceilings and a magnificent curving staircase, setting a tone of grandeur and elegance.
Designed for entertaining and everyday living, the family room boasts a 17-foot wall of luxurious stacked stone around the gas fireplace and seamlessly opens to the gourmet kitchen with quartz countertops, a large L-shaped island, stainless appliances, and an eat-in dining area. Additional luxuries include a stately office with custom built-in bookshelves, a formal dining room, two wine coolers, and a smaller living room with a second fireplace.
The primary suite includes a cozy sitting area and an opulent en suite bath with a stand-alone tub, a glass-enclosed shower with three shower heads and a bench, double sinks with expansive countertop space, and a vanity. The expansive walk-in closet boasts a full-size stacked washer and dryer, in addition to the laundry room on the main level.
Each of the four upstairs bedrooms offers its own private en suite bathroom, ensuring privacy and comfort for all. Two additional bedrooms are found in the spacious walk-out basement, which has plenty of space for a pool table and sofas to relax, and features a wet bar with a bar refrigerator. There is also an unfinished room waiting for you to turn it into the perfect exercise room, theater/game room, or use it for storage.
The expansive 1/3 acre+ lot includes a basketball court and a playground pad, and is one of the largest lots in Heritage Hills. The home is equipped with two new furnaces and is situated at the end of a cul-de-sac, offering unparalleled privacy and space.
Zillow last checked: 8 hours ago
Listing updated: April 01, 2025 at 12:16pm
Listed by:
Lisa Johnston Kane 970-231-5435 lisajk@kentwood.com,
Kentwood Real Estate City Properties
Bought with:
Ryleigh Ozier, 100080093
The Agency - Denver
Source: REcolorado,MLS#: 2886735
Facts & features
Interior
Bedrooms & bathrooms
- Bedrooms: 6
- Bathrooms: 6
- Full bathrooms: 3
- 3/4 bathrooms: 2
- 1/2 bathrooms: 1
- Main level bathrooms: 1
Primary bedroom
- Description: Luxury Primary Suite With Rich Wood Floors, Tray Ceilings, Gas Fireplace, Sitting Area With Bay Windows, Large Walk-In Closet With Full Size Stacked Washer/Dryer
- Level: Upper
- Area: 437 Square Feet
- Dimensions: 19 x 23
Bedroom
- Description: Attached Private Full Size Bathroom
- Level: Upper
- Area: 168 Square Feet
- Dimensions: 12 x 14
Bedroom
- Description: Attached Private Full Size Bathroom And Walk-In Closet
- Level: Upper
- Area: 154 Square Feet
- Dimensions: 11 x 14
Bedroom
- Description: Attached 3/4 Bath And Walk-In Closet
- Level: Upper
- Area: 156 Square Feet
- Dimensions: 12 x 13
Bedroom
- Description: Full Size Windows, Double Closet
- Level: Basement
- Area: 169 Square Feet
- Dimensions: 13 x 13
Bedroom
- Description: Walk-In Closet
- Level: Basement
- Area: 110 Square Feet
- Dimensions: 10 x 11
Primary bathroom
- Description: Huge Luxury Primary En Suite Stand Alone Soaking Tub, Shower With Bench And 3 Shower Heads, Ample New Cabinets And Counter Space, Quarts Countertops, Double Sinks, And Vanity
- Level: Upper
- Area: 210 Square Feet
- Dimensions: 14 x 15
Bathroom
- Description: Private Access From Bedroom 2
- Level: Upper
Bathroom
- Description: Private Access From Bedroom 3
- Level: Upper
Bathroom
- Description: Private Access From Bedroom 4
- Level: Upper
Bathroom
- Description: Powder Room Next To Office
- Level: Main
Bathroom
- Description: Hallway Bath
- Level: Basement
Bonus room
- Description: Large Unfinished Enclosed Room, Perfect For A Yoga Studio, Exercise Room, Theater, Game Room, Or Storage
- Level: Basement
- Area: 480 Square Feet
- Dimensions: 15 x 32
Dining room
- Description: Formal Dining Room With Walk-Through That Has Another Wine Fridge, Counter Top And Cabinets
- Level: Main
- Area: 168 Square Feet
- Dimensions: 12 x 14
Family room
- Description: Open Concept With Kitchen And Eat-In Dining Area, 17 Foot Ceilings With A 17 Foot Stacked Stone Fireplace, 2 Way Fireplace Shared With Office, Remote Controlled Electric Blinds, Wet Bar With Wine Fridge And Cabinets.
- Level: Main
- Area: 320 Square Feet
- Dimensions: 16 x 20
Great room
- Description: Large Open Great Room With Walk Out To Patio And Back Yard, Area For Pool Table, And Wet Bar With Bar Fridge
- Level: Basement
- Area: 660 Square Feet
- Dimensions: 22 x 30
Kitchen
- Description: New White Cabinets With Soft Close Drawers, Quartz Countertops, Huge Island With Bar-Top Seating, Stainless Appliances, Gas Range With Wall Hood, Under And Over Cabinet Phillips Hue Lighting, Extra Cabinets In Eat-In Dining Area, And Cabinet Pantry
- Level: Main
- Area: 380 Square Feet
- Dimensions: 19 x 20
Living room
- Description: Intimate Living Room With Gas Fireplace, Perfect For Reading, Enjoying A Cup Of Coffee, Or Conversing With Friends
- Level: Main
- Area: 156 Square Feet
- Dimensions: 12 x 13
Office
- Description: Stately Office With Fireplace, Built-In Book Shelves, Glass French Doors, And Multiple Windows
- Level: Main
- Area: 224 Square Feet
- Dimensions: 14 x 16
Heating
- Forced Air
Cooling
- Central Air
Appliances
- Included: Bar Fridge, Cooktop, Dishwasher, Dryer, Microwave, Oven, Range Hood, Refrigerator, Washer, Wine Cooler
Features
- Built-in Features, Ceiling Fan(s), Eat-in Kitchen, Entrance Foyer, Five Piece Bath, High Ceilings, Kitchen Island, Pantry, Primary Suite, Quartz Counters, Walk-In Closet(s), Wet Bar
- Flooring: Tile, Wood
- Basement: Walk-Out Access
- Number of fireplaces: 3
- Fireplace features: Family Room, Gas, Living Room, Other, Master Bedroom
Interior area
- Total structure area: 5,817
- Total interior livable area: 5,817 sqft
- Finished area above ground: 3,924
- Finished area below ground: 1,485
Property
Parking
- Total spaces: 3
- Parking features: Exterior Access Door, Floor Coating
- Attached garage spaces: 3
Features
- Levels: Two
- Stories: 2
- Patio & porch: Deck, Patio
Lot
- Size: 0.38 Acres
- Features: Greenbelt, Landscaped, Level, Sprinklers In Front, Sprinklers In Rear
Details
- Parcel number: R0423503
- Special conditions: Standard
Construction
Type & style
- Home type: SingleFamily
- Architectural style: Traditional
- Property subtype: Single Family Residence
Materials
- Brick, Stucco
- Roof: Concrete
Condition
- Year built: 1998
Utilities & green energy
- Sewer: Public Sewer
- Water: Public
Community & neighborhood
Security
- Security features: Security System, Smart Cameras
Location
- Region: Lone Tree
- Subdivision: Heritage Hills
HOA & financial
HOA
- Has HOA: Yes
- HOA fee: $180 annually
- Association name: Heritage Hills HOA
- Association phone: 303-779-5710
Other
Other facts
- Listing terms: Cash,Conventional,VA Loan
- Ownership: Individual
Price history
| Date | Event | Price |
|---|---|---|
| 4/1/2025 | Sold | $1,820,000+53.1%$313/sqft |
Source: | ||
| 3/24/2021 | Listing removed | -- |
Source: Owner | ||
| 3/24/2011 | Listing removed | $1,189,000$204/sqft |
Source: Owner | ||
| 10/19/2008 | Listed for sale | $1,189,000+82.1%$204/sqft |
Source: Owner | ||
| 10/13/1998 | Sold | $653,008+629.6%$112/sqft |
Source: Public Record | ||
Public tax history
| Year | Property taxes | Tax assessment |
|---|---|---|
| 2025 | $14,043 -0.8% | $103,540 -14% |
| 2024 | $14,153 +28.5% | $120,350 -1% |
| 2023 | $11,015 -2.7% | $121,510 +38.6% |
Find assessor info on the county website
Neighborhood: 80124
Nearby schools
GreatSchools rating
- 6/10Acres Green Elementary SchoolGrades: PK-6Distance: 0.9 mi
- 5/10Cresthill Middle SchoolGrades: 7-8Distance: 2.5 mi
- 9/10Highlands Ranch High SchoolGrades: 9-12Distance: 2.6 mi
Schools provided by the listing agent
- Elementary: Acres Green
- Middle: Cresthill
- High: Highlands Ranch
- District: Douglas RE-1
Source: REcolorado. This data may not be complete. We recommend contacting the local school district to confirm school assignments for this home.
Get a cash offer in 3 minutes
Find out how much your home could sell for in as little as 3 minutes with a no-obligation cash offer.
Estimated market value
$1,809,000
Get a cash offer in 3 minutes
Find out how much your home could sell for in as little as 3 minutes with a no-obligation cash offer.
Estimated market value
$1,809,000

