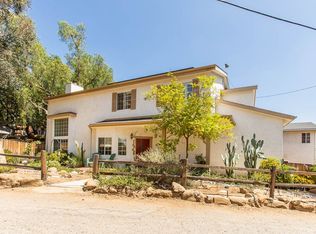Located in charming neighborhood of Lake Manor among beautiful Oak trees and hills. This 3 bedroom 3 bath home features a walk-in pantry in kitchen, fireplace in living room, master bedroom has balcony and roomy walk-in closet, 2 car attached garage complete with work bench and cabinets, RV parking, deck overlooking backyard and a 200 plus year old Oak tree. Home has new roof, central air, all new insulation underneath, new blinds throughout, full house sprinkler system, security system, new water heater and new dishwasher.
This property is off market, which means it's not currently listed for sale or rent on Zillow. This may be different from what's available on other websites or public sources.
