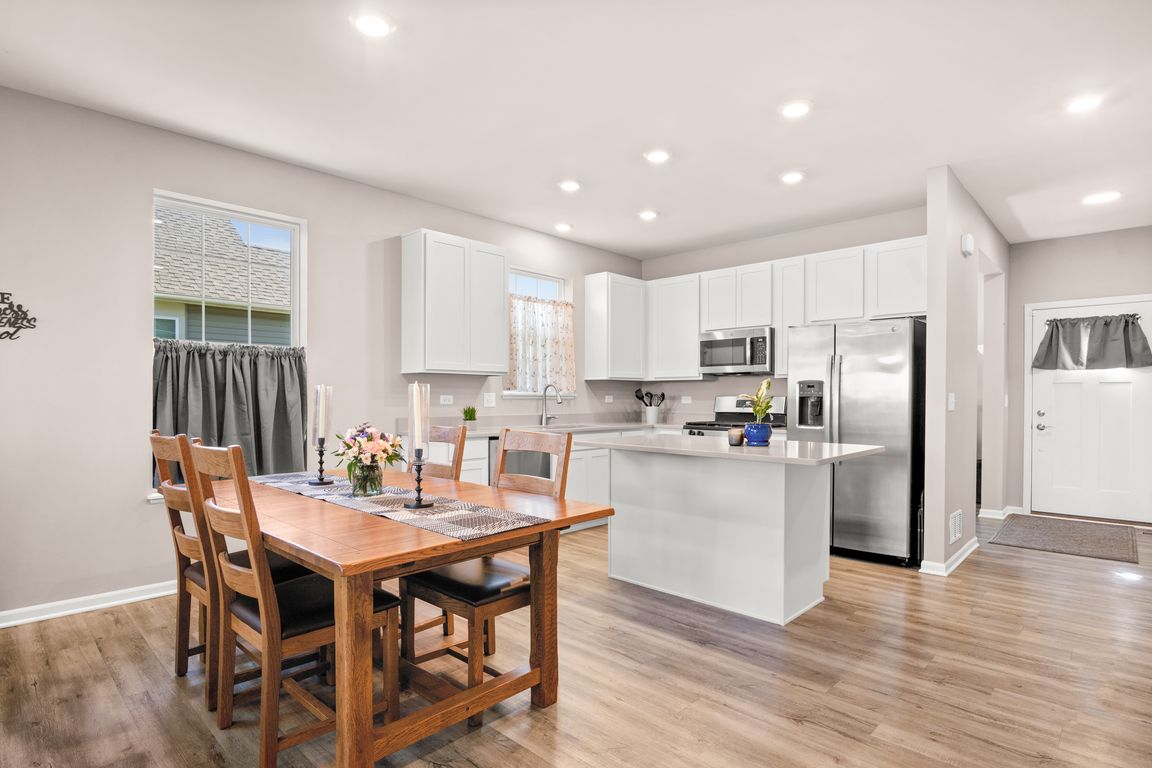Open: Sat 11am-1pm

New
$429,900
2beds
1,596sqft
9111 Marks Ct, Huntley, IL 60142
2beds
1,596sqft
Single family residence
Built in 2021
5,227 sqft
2 Attached garage spaces
$269 price/sqft
$150 monthly HOA fee
What's special
Island with breakfast barRecessed lightingLandscaped cul-de-sac lotVaulted sunroomOpen layoutBackyard patioEpoxy flooring
Set on a landscaped cul-de-sac lot in Huntley's sought-after Andare at Talamore 55+ community, this Bennett II ranch offers comfort, style, and convenience. Inside, you'll find 3 bedrooms, 2 full baths, and luxury vinyl plank flooring throughout. The open layout includes a family room, dining area, home office, and a vaulted ...
- 3 days |
- 354 |
- 8 |
Likely to sell faster than
Source: MRED as distributed by MLS GRID,MLS#: 12496756
Travel times
Family Room
Kitchen
Primary Bedroom
Zillow last checked: 7 hours ago
Listing updated: October 28, 2025 at 07:16am
Listing courtesy of:
Matthew Kombrink, GRI,SFR 630-803-8444,
One Source Realty,
Miles Tischhauser 815-739-3458,
One Source Realty
Source: MRED as distributed by MLS GRID,MLS#: 12496756
Facts & features
Interior
Bedrooms & bathrooms
- Bedrooms: 2
- Bathrooms: 2
- Full bathrooms: 2
Rooms
- Room types: Office, Heated Sun Room
Primary bedroom
- Features: Flooring (Vinyl), Window Treatments (All), Bathroom (Full)
- Level: Main
- Area: 168 Square Feet
- Dimensions: 14X12
Bedroom 2
- Features: Flooring (Vinyl), Window Treatments (All)
- Level: Main
- Area: 110 Square Feet
- Dimensions: 11X10
Dining room
- Features: Flooring (Vinyl), Window Treatments (All)
- Level: Main
- Area: 160 Square Feet
- Dimensions: 16X10
Family room
- Features: Flooring (Vinyl), Window Treatments (All)
- Level: Main
- Area: 208 Square Feet
- Dimensions: 16X13
Other
- Features: Flooring (Vinyl), Window Treatments (All)
- Level: Main
- Area: 110 Square Feet
- Dimensions: 11X10
Kitchen
- Features: Kitchen (Eating Area-Breakfast Bar, Eating Area-Table Space, Island), Flooring (Vinyl), Window Treatments (All)
- Level: Main
- Area: 208 Square Feet
- Dimensions: 16X13
Laundry
- Features: Flooring (Vinyl), Window Treatments (All)
- Level: Main
- Area: 63 Square Feet
- Dimensions: 9X7
Office
- Features: Flooring (Vinyl), Window Treatments (All)
- Level: Main
- Area: 100 Square Feet
- Dimensions: 10X10
Heating
- Natural Gas, Forced Air
Cooling
- Central Air
Appliances
- Included: Range, Microwave, Dishwasher, Refrigerator, Washer, Dryer, Disposal, Stainless Steel Appliance(s), Humidifier
- Laundry: Main Level
Features
- Vaulted Ceiling(s), 1st Floor Bedroom, 1st Floor Full Bath
- Basement: Partially Finished,Full
Interior area
- Total structure area: 0
- Total interior livable area: 1,596 sqft
Property
Parking
- Total spaces: 2
- Parking features: Asphalt, Garage Door Opener, On Site, Garage Owned, Attached, Garage
- Attached garage spaces: 2
- Has uncovered spaces: Yes
Accessibility
- Accessibility features: No Disability Access
Features
- Stories: 1
- Patio & porch: Patio
Lot
- Size: 5,227.2 Square Feet
- Dimensions: 62x91
- Features: Cul-De-Sac, Landscaped
Details
- Parcel number: 1821105027
- Special conditions: None
- Other equipment: Sump Pump
Construction
Type & style
- Home type: SingleFamily
- Architectural style: Ranch
- Property subtype: Single Family Residence
Materials
- Vinyl Siding, Brick
- Roof: Asphalt
Condition
- New construction: No
- Year built: 2021
Details
- Builder model: Bennett II
Utilities & green energy
- Electric: Circuit Breakers, 200+ Amp Service
- Sewer: Public Sewer
- Water: Public
Community & HOA
Community
- Features: Clubhouse, Park, Pool, Curbs, Sidewalks, Street Lights, Street Paved
- Security: Security System, Carbon Monoxide Detector(s)
- Subdivision: Talamore
HOA
- Has HOA: Yes
- Services included: Clubhouse, Exercise Facilities, Pool, Lawn Care, Snow Removal
- HOA fee: $150 monthly
Location
- Region: Huntley
Financial & listing details
- Price per square foot: $269/sqft
- Tax assessed value: $333,717
- Annual tax amount: $7,331
- Date on market: 10/28/2025
- Ownership: Fee Simple w/ HO Assn.