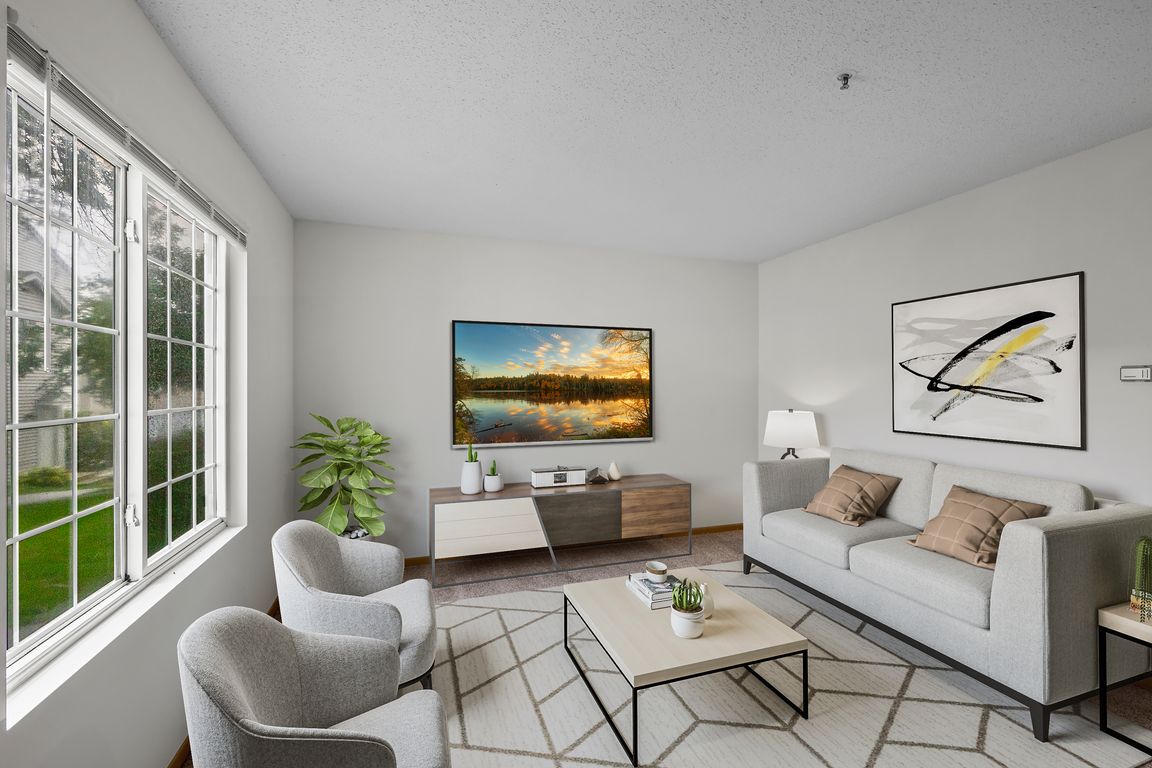
ActivePrice cut: $7K (9/24)
$205,000
2beds
896sqft
9111 Terra Verde Trl, Eden Prairie, MN 55347
2beds
896sqft
Townhouse side x side
Built in 1997
1 Attached garage space
$229 price/sqft
$297 monthly HOA fee
What's special
New carpetSpacious kitchenGenerous bedroomsNumerous parksPicturesque walking trails
This beautifully maintained townhome offers an inviting layout with all new carpet and a warm, welcoming feel the moment you walk in. The spacious kitchen is ideal for both everyday meals and weekend entertaining, while the generous bedrooms—both located on the upper level—create the perfect balance of comfort and privacy. Nestled in ...
- 30 days |
- 1,209 |
- 38 |
Source: NorthstarMLS as distributed by MLS GRID,MLS#: 6778859
Travel times
Living Room
Kitchen
Bedroom
Bedroom
Outdoor 1
Zillow last checked: 7 hours ago
Listing updated: September 29, 2025 at 09:51am
Listed by:
The Huerkamp Home Group 952-746-9696,
Keller Williams Preferred Rlty,
AJ DeBellis 612-666-8191
Source: NorthstarMLS as distributed by MLS GRID,MLS#: 6778859
Facts & features
Interior
Bedrooms & bathrooms
- Bedrooms: 2
- Bathrooms: 2
- Full bathrooms: 1
- 1/2 bathrooms: 1
Rooms
- Room types: Living Room, Kitchen, Bedroom 1, Bedroom 2, Laundry
Bedroom 1
- Level: Upper
- Area: 138 Square Feet
- Dimensions: 12 x 11.5
Bedroom 2
- Level: Upper
- Area: 121 Square Feet
- Dimensions: 11 x 11
Kitchen
- Level: Main
- Area: 224.75 Square Feet
- Dimensions: 15.5 x 14.5
Laundry
- Level: Upper
- Area: 30 Square Feet
- Dimensions: 5 x 6
Living room
- Level: Main
- Area: 186 Square Feet
- Dimensions: 15.5 x 12
Heating
- Forced Air
Cooling
- Central Air
Appliances
- Included: Dishwasher, Disposal, Dryer, Exhaust Fan, Microwave, Range, Refrigerator, Washer
Features
- Basement: Walk-Out Access
- Has fireplace: No
Interior area
- Total structure area: 896
- Total interior livable area: 896 sqft
- Finished area above ground: 896
- Finished area below ground: 0
Property
Parking
- Total spaces: 1
- Parking features: Attached, Asphalt, Garage Door Opener, Tuckunder Garage
- Attached garage spaces: 1
- Has uncovered spaces: Yes
Accessibility
- Accessibility features: None
Features
- Levels: Two
- Stories: 2
Lot
- Features: Wooded
Details
- Foundation area: 448
- Parcel number: 2211622420133
- Zoning description: Residential-Single Family
Construction
Type & style
- Home type: Townhouse
- Property subtype: Townhouse Side x Side
- Attached to another structure: Yes
Materials
- Vinyl Siding, Concrete
- Roof: Asphalt,Pitched
Condition
- Age of Property: 28
- New construction: No
- Year built: 1997
Utilities & green energy
- Gas: Natural Gas
- Sewer: City Sewer/Connected
- Water: City Water/Connected
Community & HOA
Community
- Subdivision: Cic 0798 Staring Lake Village Home
HOA
- Has HOA: Yes
- Services included: Lawn Care, Maintenance Grounds, Trash, Sewer, Snow Removal
- HOA fee: $297 monthly
- HOA name: Property Care at Staring Lake Association
- HOA phone: 651-554-9949
Location
- Region: Eden Prairie
Financial & listing details
- Price per square foot: $229/sqft
- Tax assessed value: $208,700
- Annual tax amount: $2,148
- Date on market: 9/5/2025
- Road surface type: Paved