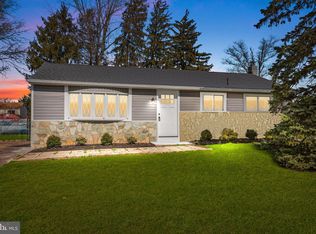Sold for $405,000 on 01/02/25
$405,000
1483 Hampton Ln, Warminster, PA 18974
3beds
960sqft
Single Family Residence
Built in 1964
10,125 Square Feet Lot
$413,800 Zestimate®
$422/sqft
$2,235 Estimated rent
Home value
$413,800
$385,000 - $447,000
$2,235/mo
Zestimate® history
Loading...
Owner options
Explore your selling options
What's special
Welcome to this half-brick Front Rancher with new cedar impression vinyl siding. New leaded glass fiberglass front door welcomes you into an open-concept living space with Luxury vinyl plank flooring throughout the 1st floor. The large living room /dining area opens into a new contemporary Kitchen featuring solid white Shaker-style cabinetry with soft close doors and solid maple boxes. Solid granite countertops & granite peninsula breakfast bar with seating for 4 . White shaker style backsplash, recessed lighting, Samsung stainless-steel appliances including a Cerran top electric range with overhead microwave & built-in SS dishwasher. The exterior door leads to the back patio with a 21x10 hardscape patio and deep yard . Hallway off the living room with pull-down attic access leads to 3 roomy bedrooms. New bathroom with ceramic tile floor, new vanity, sink, and tub /Shower combination with custom tile surround. Pull-down stairs in the hallway with a partially floored attic. Full, finished basement with ceramic tile floor recently drywalled and painted, recessed lights throughout. Separate unfinished laundry room area. Newer windows T/O, New heat pump / Central air installed in the attic. There is a New shed off the back of house with a clean stone patio and fire pit. Absolute move-in condition!
Zillow last checked: 8 hours ago
Listing updated: January 13, 2025 at 07:45am
Listed by:
John Spognardi 215-431-8282,
RE/MAX Signature
Bought with:
Mariel Gniewoz, 336535
Keller Williams Real Estate-Montgomeryville
Kelly Delikat, RS342213
Keller Williams Real Estate-Montgomeryville
Source: Bright MLS,MLS#: PABU2081776
Facts & features
Interior
Bedrooms & bathrooms
- Bedrooms: 3
- Bathrooms: 1
- Full bathrooms: 1
- Main level bathrooms: 1
- Main level bedrooms: 3
Basement
- Area: 0
Heating
- Heat Pump, Electric
Cooling
- Central Air, Ceiling Fan(s), Heat Pump, Electric
Appliances
- Included: Microwave, Dishwasher, Oven/Range - Electric, Stainless Steel Appliance(s), Electric Water Heater
- Laundry: In Basement
Features
- Attic, Ceiling Fan(s), Combination Kitchen/Living, Dining Area, Open Floorplan, Recessed Lighting, Upgraded Countertops
- Basement: Full,Finished
- Has fireplace: No
Interior area
- Total structure area: 960
- Total interior livable area: 960 sqft
- Finished area above ground: 960
- Finished area below ground: 0
Property
Parking
- Parking features: Driveway, Off Street
- Has uncovered spaces: Yes
Accessibility
- Accessibility features: Accessible Doors
Features
- Levels: One
- Stories: 1
- Patio & porch: Brick, Porch
- Exterior features: Street Lights
- Pool features: None
Lot
- Size: 10,125 sqft
- Dimensions: 75.00 x 135.00
- Features: Level, Open Lot, SideYard(s)
Details
- Additional structures: Above Grade, Below Grade
- Parcel number: 49005284
- Zoning: R2
- Special conditions: Standard
Construction
Type & style
- Home type: SingleFamily
- Architectural style: Ranch/Rambler
- Property subtype: Single Family Residence
Materials
- Frame
- Foundation: Block
Condition
- New construction: No
- Year built: 1964
Utilities & green energy
- Sewer: Public Sewer
- Water: Public
Community & neighborhood
Location
- Region: Warminster
- Subdivision: Willow Manor Farms
- Municipality: WARMINSTER TWP
Other
Other facts
- Listing agreement: Exclusive Right To Sell
- Listing terms: Cash,Conventional,FHA,FNMA,VA Loan
- Ownership: Fee Simple
Price history
| Date | Event | Price |
|---|---|---|
| 1/2/2025 | Sold | $405,000+0%$422/sqft |
Source: | ||
| 11/27/2024 | Contingent | $404,900$422/sqft |
Source: | ||
| 11/20/2024 | Price change | $404,900-1.2%$422/sqft |
Source: | ||
| 11/15/2024 | Price change | $409,900-1%$427/sqft |
Source: | ||
| 11/9/2024 | Price change | $414,000-1.2%$431/sqft |
Source: | ||
Public tax history
| Year | Property taxes | Tax assessment |
|---|---|---|
| 2025 | $3,748 | $17,200 |
| 2024 | $3,748 +6.5% | $17,200 |
| 2023 | $3,519 +2.2% | $17,200 |
Find assessor info on the county website
Neighborhood: 18974
Nearby schools
GreatSchools rating
- 6/10Willow Dale El SchoolGrades: K-5Distance: 1 mi
- 7/10Log College Middle SchoolGrades: 6-8Distance: 1 mi
- 6/10William Tennent High SchoolGrades: 9-12Distance: 3.8 mi
Schools provided by the listing agent
- District: Centennial
Source: Bright MLS. This data may not be complete. We recommend contacting the local school district to confirm school assignments for this home.

Get pre-qualified for a loan
At Zillow Home Loans, we can pre-qualify you in as little as 5 minutes with no impact to your credit score.An equal housing lender. NMLS #10287.
Sell for more on Zillow
Get a free Zillow Showcase℠ listing and you could sell for .
$413,800
2% more+ $8,276
With Zillow Showcase(estimated)
$422,076