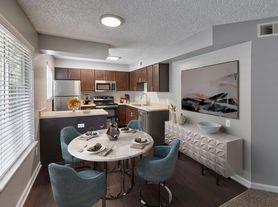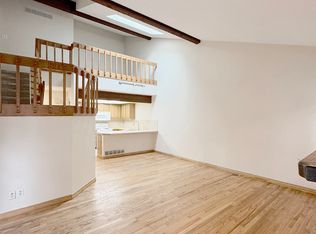Location: Cherry Creek Meadows
Property Highlights: This is a beautiful townhome in a quiet, walkable neighborhood! You will be close to the Cherry Creek Regional Trail and Highline Canal Trail. There is also a fenced backyard and an in-unit washer and dryer!
Utilities Included: Water and trash removal
Tenant-Responsible Utilities: All other utilities are to be paid by the tenant
Bedrooms & Bathrooms:
Bedrooms: 3 all on the upper level
Bathrooms: 2.5
Kitchen & Appliances
Included Appliances: Refrigerator, range, and microwave
Laundry: Washer and dryer included!
Interior Details
Flooring: Hardwood flooring
Heating/Cooling: Central heat and air
Basement: Unfinished basement
Exterior Details
Parking: Detached two-car garage
Fencing: Fully Fenced
Fees, Restrictions & Pet Policy
Pets are considered with a $35/month pet rent per pet.
No pit bulls or pit-mixes permitted.
Maximum of two pets
An additional security deposit of $300 per pet.
In addition to rent, tenants will pay a monthly residence facilitation and payment processing fee of 1% of the monthly rental amount. This fee is intended to offset our expenses related to services provided to tenants, including: tenant walkthroughs when requested, preparing and including move-in and move-out documentation to tenants, as well as processing physical (paper) rental payments, as well as maintaining a tenant portal and paying software fees that enable online rental payments.
HOA
The lease term must be at least 6 months.
Lease & Application Details
Security Deposit: Equal to one month's rent
Application Fee: $50 per adult
In addition to rent, tenants will pay a monthly residence facilitation and payment processing fee of 1% of the monthly rental amount.
Availability: November 3rd! Applicants should be ready to start a lease within two weeks of the availability date.
Lease Term: Flexible lease terms.
Restrictions: No marijuana growing, and no smoking inside the property.
Portable Screening Report: For us to use your credit/screening report, it must meet the following criteria: 1) The report must be from Equifax, Experian or Trans Union 2) It must include your name. 3) It must include your contact information. 4) It must include verification of your income and employment 5) It must include your last-known address. 6) It must be dated within the past 30 days.
Lease & Application Details
Security Deposit: Equal to one month's rent
Application Fee: $50 per adult
In addition to rent, tenants will pay a monthly residence facilitation and payment processing fee of 1% of the monthly rental amount.
Availability: November 3rd! Applicants should be ready to start a lease within two weeks of the availability date.
Lease Term: Flexible lease terms.
Townhouse for rent
$2,695/mo
9112 E Amherst Dr APT B, Denver, CO 80231
3beds
1,936sqft
Price may not include required fees and charges.
Townhouse
Available now
Cats, dogs OK
Central air
In unit laundry
Detached parking
Forced air
What's special
Fenced backyardDetached two-car garageIn-unit washer and dryerCentral heat and airHardwood flooring
- 4 days |
- -- |
- -- |
Zillow last checked: 11 hours ago
Listing updated: December 04, 2025 at 11:46am
Travel times
Looking to buy when your lease ends?
Consider a first-time homebuyer savings account designed to grow your down payment with up to a 6% match & a competitive APY.
Facts & features
Interior
Bedrooms & bathrooms
- Bedrooms: 3
- Bathrooms: 3
- Full bathrooms: 2
- 1/2 bathrooms: 1
Heating
- Forced Air
Cooling
- Central Air
Appliances
- Included: Dishwasher, Dryer, Freezer, Microwave, Oven, Refrigerator, Washer
- Laundry: In Unit
Features
- Flooring: Hardwood
Interior area
- Total interior livable area: 1,936 sqft
Property
Parking
- Parking features: Detached
- Details: Contact manager
Features
- Exterior features: Garbage included in rent, Heating system: Forced Air, Water included in rent
Details
- Parcel number: 0634604089000
Construction
Type & style
- Home type: Townhouse
- Property subtype: Townhouse
Utilities & green energy
- Utilities for property: Garbage, Water
Building
Management
- Pets allowed: Yes
Community & HOA
Location
- Region: Denver
Financial & listing details
- Lease term: 1 Year
Price history
| Date | Event | Price |
|---|---|---|
| 11/26/2025 | Price change | $2,695-3.6%$1/sqft |
Source: REcolorado #8489345 | ||
| 10/17/2025 | Listed for rent | $2,795+16.7%$1/sqft |
Source: REcolorado #8489345 | ||
| 9/7/2022 | Sold | $465,000-3.1%$240/sqft |
Source: Public Record | ||
| 8/16/2022 | Pending sale | $479,900$248/sqft |
Source: | ||
| 7/15/2022 | Price change | $479,900-1%$248/sqft |
Source: | ||

