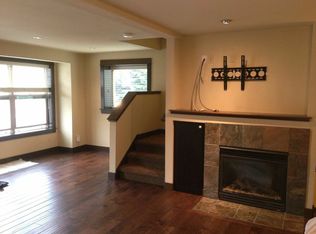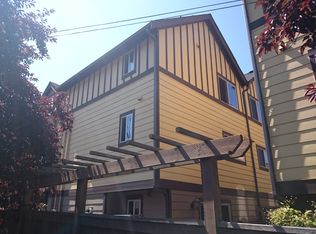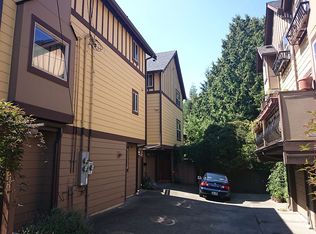Fall in love with this stylishly designed townhouse in the heart of Fauntleroy, where convenience meets charm. Just steps from Lincoln Park's beach, trails, and saltwater pool, plus the Fauntleroy Ferry and RapidRide for an easy commute. Inside, you'll find thoughtful details throughout—hardwood floors, radiant gas heat, designer lighting, and rich wood trim. The spacious main level is perfect for entertaining with a dining area and a chef-inspired kitchen featuring slab granite counters and stainless steel appliances. A main-floor bedroom with half bath doubles as a home office, while upstairs offers two generous bedrooms, each with its own ensuite bath for comfort and privacy. Plus, enjoy the convenience of your own garage and storage.
This property is off market, which means it's not currently listed for sale or rent on Zillow. This may be different from what's available on other websites or public sources.



