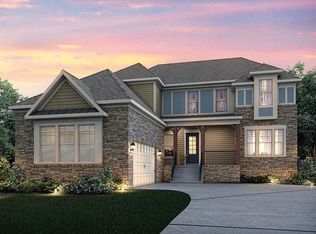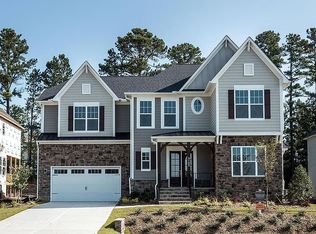GREAT HOME OFFERED AT GREAT PRICE! READY TO MOVE IN! SPACIOUS LIVING IN WEST CARY! This home lives larger than actual square footage. 5 Bedrooms PLUS Bonus Room, Dedicated Office Space, First Floor Bedroom w Full Bath. Butler's Pantry. The kitchen is designed for the serious cook with entertaining in mind! Luxury master bath. Beautiful Architectural Features. Grand Entrance. Natural Light. Wooded View in Backyard. FANTASTIC LOCATION FOR LIVING, WORKING, AND PLAYING! HMS Home Warranty provided to Buyer.
This property is off market, which means it's not currently listed for sale or rent on Zillow. This may be different from what's available on other websites or public sources.

