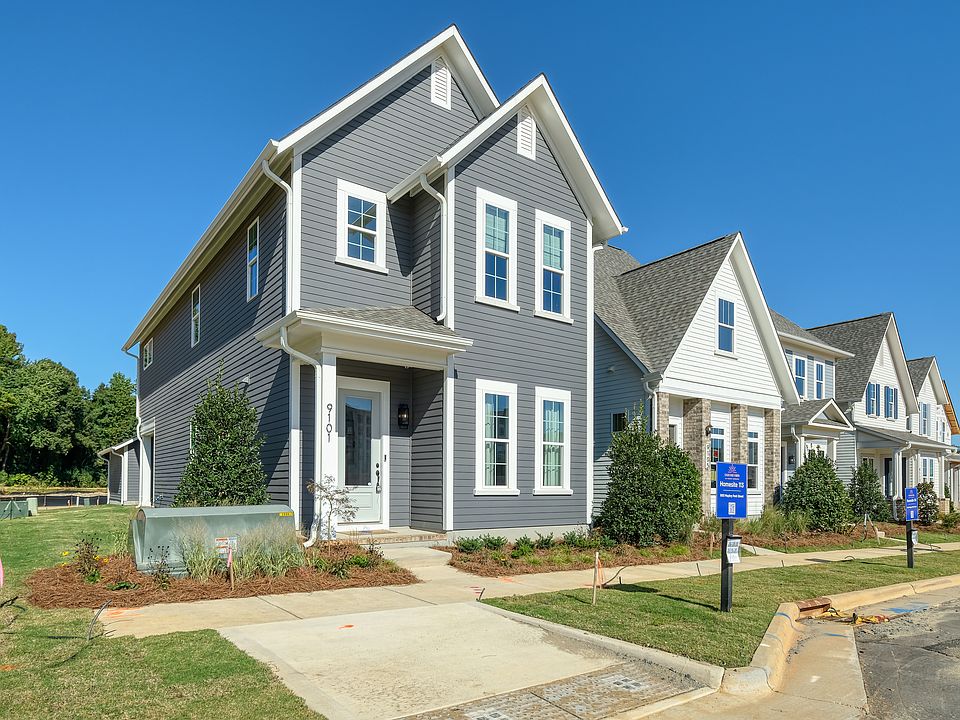NEW CONSTRUCTION in East Charlotte -This gorgeous home has front columns on brick pillars. Open design w/10' ceilings & 8' doors/cased openings on first floor. Upgraded design pkg w/stacked perimeter cabinets, undercabinet lighting, vented range hood, tile backsplash, quartz counter tops, & center island. Walk-in pantry. Ceiling beams in family room w/electric fireplace & judges paneling detail. Luxury vinyl plank flooring on main level & upper hallway. Drop Zone w/stained seat, upper shelf, brackets & hooks. Primary bedroom on main level w/LVP flooring, full bath, double vanity, tiled shower & huge walk-in closet. Cabinets in laundry room above w/d area. Open stair rails w/oak treads. 9' ceilings on upper level w/large bonus room, 2 guest bedrooms w/walk-in closets. Tub/shower combo in hall bath w/ceramic tile walls & flooring. Ring doorbell & camera w/Yale door lock. Covered rear porch & 2-car detached garage w/electric car charger. Front lawn maintenance & irrigation covered by HOA.
Active
$549,900
9113 Maybry Park St LOT 116, Charlotte, NC 28212
3beds
2,229sqft
Single Family Residence
Built in 2025
0.08 Acres Lot
$547,800 Zestimate®
$247/sqft
$115/mo HOA
What's special
Electric fireplaceLarge bonus roomCeiling beamsOak treadsTiled showerUpper shelfCenter island
- 188 days |
- 150 |
- 8 |
Zillow last checked: 8 hours ago
Listing updated: October 21, 2025 at 01:41pm
Listing Provided by:
Thomasena Washington twashington@saussyburbank.com,
SaussyBurbank
Source: Canopy MLS as distributed by MLS GRID,MLS#: 4265824
Travel times
Facts & features
Interior
Bedrooms & bathrooms
- Bedrooms: 3
- Bathrooms: 3
- Full bathrooms: 2
- 1/2 bathrooms: 1
- Main level bedrooms: 1
Primary bedroom
- Features: Walk-In Closet(s)
- Level: Main
Bedroom s
- Features: Walk-In Closet(s)
- Level: Upper
Bedroom s
- Level: Upper
Bathroom full
- Level: Main
Bathroom half
- Level: Main
Bathroom full
- Features: Attic Walk In
- Level: Upper
Bonus room
- Level: Upper
Dining area
- Level: Main
Family room
- Features: Open Floorplan
- Level: Main
Kitchen
- Features: Open Floorplan, Walk-In Pantry
- Level: Main
Laundry
- Features: Open Floorplan
- Level: Main
Other
- Features: Walk-In Closet(s)
- Level: Main
Heating
- Electric, Forced Air, Heat Pump, Zoned
Cooling
- Central Air, Zoned
Appliances
- Included: Dishwasher, Disposal, Electric Oven, Electric Water Heater, Exhaust Fan, Exhaust Hood, Microwave, Oven, Plumbed For Ice Maker, Self Cleaning Oven
- Laundry: Electric Dryer Hookup, Laundry Room
Features
- Built-in Features, Kitchen Island, Open Floorplan, Pantry, Walk-In Closet(s)
- Flooring: Carpet, Tile, Vinyl
- Doors: Insulated Door(s)
- Windows: Insulated Windows
- Has basement: No
- Attic: Pull Down Stairs
- Fireplace features: Family Room
Interior area
- Total structure area: 2,229
- Total interior livable area: 2,229 sqft
- Finished area above ground: 2,229
- Finished area below ground: 0
Property
Parking
- Total spaces: 2
- Parking features: Detached Garage, Garage on Main Level
- Garage spaces: 2
Accessibility
- Accessibility features: Zero-Grade Entry
Features
- Levels: Two
- Stories: 2
- Patio & porch: Covered, Front Porch, Rear Porch
Lot
- Size: 0.08 Acres
- Dimensions: 29 x 130
- Features: Cleared, Infill Lot, Wooded
Details
- Parcel number: 10304443
- Zoning: R-3
- Special conditions: Standard
- Other equipment: Network Ready
Construction
Type & style
- Home type: SingleFamily
- Architectural style: Arts and Crafts,Cottage
- Property subtype: Single Family Residence
Materials
- Fiber Cement
- Foundation: Slab
Condition
- New construction: Yes
- Year built: 2025
Details
- Builder model: Beckett 2275E
- Builder name: Saussy Burbank
Utilities & green energy
- Sewer: Public Sewer
- Water: City
- Utilities for property: Cable Available, Electricity Connected, Underground Power Lines, Underground Utilities, Wired Internet Available
Community & HOA
Community
- Features: Dog Park, Game Court, Playground, Recreation Area, Sidewalks, Street Lights
- Security: Carbon Monoxide Detector(s), Security System, Smoke Detector(s)
- Subdivision: Eastland Yards
HOA
- Has HOA: Yes
- HOA fee: $115 monthly
Location
- Region: Charlotte
Financial & listing details
- Price per square foot: $247/sqft
- Tax assessed value: $100,000
- Date on market: 5/30/2025
- Cumulative days on market: 189 days
- Listing terms: Cash,Conventional,FHA,VA Loan
- Electric utility on property: Yes
- Road surface type: Concrete, Paved
About the community
We are now open on site at Eastland Yards, a thoughtfully-designed new community in East Charlotte. Built on the former Eastland Mall site, this marks a key moment in a project Charlotte has been watching take shape for years.
As the exclusive builder of single-family homes and townhomes at Eastland Yards, we are delivering on our promise of architectural style and modern design that honors the history and character of the area. The community's first phase includes 38 residences-elegant, energy-efficient homes designed with high ceilings, fiber cement siding, designer kitchens and timeless finishes, with pricing beginning in the high $400s.
Plan offerings showcase floor plans with three bedrooms, open living spaces, quartz countertops, stainless steel appliances and designer-selected finishes. Each home is designed to offer long-lasting style, energy savings and everyday comfort for modern living.
Eastland Yards is a public-private partnership between the City of Charlotte and master developer Crosland Southeast, in collaboration with Eastland Community Development and LaBella Associates (formerly ODELL Architects). Spanning 78 acres, the redevelopment blends residential, retail, office and community spaces-including a planned Mecklenburg County park.
The future 4.5-acre Eastland Park, designed by Mecklenburg County Parks and Recreation will include two lawn areas (one artificial and one natural turf with terraced seating), walking trails, covered picnic and performance areas, a restroom, playground with hillside play, sprayground, a multi-purpose court area (that can accommodate basketball, futsal, and hockey), skateable elements, fenced dog lounge, seating and landscaping.
With homes now available and the larger Eastland vision coming to life, Eastland Yards offers buyers a chance to be part of a reimagined community-one rooted in local history and built for the future.
Source: Saussy Burbank

