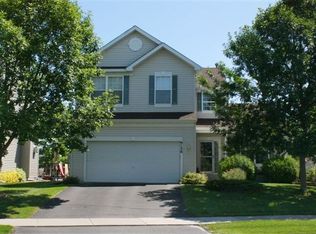Sold for $600,000
Street View
$600,000
9114 Ranier Ln N, Maple Grove, MN 55311
5beds
4baths
3,455sqft
SingleFamily
Built in 1999
6,185 Square Feet Lot
$615,900 Zestimate®
$174/sqft
$3,558 Estimated rent
Home value
$615,900
$567,000 - $671,000
$3,558/mo
Zestimate® history
Loading...
Owner options
Explore your selling options
What's special
9114 Ranier Ln N, Maple Grove, MN 55311 is a single family home that contains 3,455 sq ft and was built in 1999. It contains 5 bedrooms and 4 bathrooms. This home last sold for $600,000 in March 2025.
The Zestimate for this house is $615,900. The Rent Zestimate for this home is $3,558/mo.
Facts & features
Interior
Bedrooms & bathrooms
- Bedrooms: 5
- Bathrooms: 4
Heating
- Wall
Cooling
- Central
Features
- Flooring: Hardwood
- Basement: Partially finished
- Has fireplace: Yes
Interior area
- Total interior livable area: 3,455 sqft
Property
Parking
- Total spaces: 2
- Parking features: Off-street, Garage
Features
- Exterior features: Vinyl
Lot
- Size: 6,185 sqft
Details
- Parcel number: 1811922120036
Construction
Type & style
- Home type: SingleFamily
Materials
- Roof: Asphalt
Condition
- Year built: 1999
Community & neighborhood
Location
- Region: Maple Grove
HOA & financial
HOA
- Has HOA: Yes
- HOA fee: $8 monthly
Price history
| Date | Event | Price |
|---|---|---|
| 3/19/2025 | Sold | $600,000+13.2%$174/sqft |
Source: Public Record Report a problem | ||
| 5/24/2023 | Sold | $530,000$153/sqft |
Source: | ||
| 4/13/2023 | Pending sale | $530,000$153/sqft |
Source: | ||
| 4/6/2023 | Listing removed | -- |
Source: | ||
| 3/31/2023 | Listed for sale | $530,000+29.3%$153/sqft |
Source: | ||
Public tax history
| Year | Property taxes | Tax assessment |
|---|---|---|
| 2025 | $6,616 +5.3% | $506,500 +2.1% |
| 2024 | $6,284 +16.6% | $496,100 +2.4% |
| 2023 | $5,391 +14.1% | $484,600 +2.5% |
Find assessor info on the county website
Neighborhood: 55311
Nearby schools
GreatSchools rating
- 8/10Rush Creek Elementary SchoolGrades: PK-5Distance: 0.5 mi
- 6/10Maple Grove Middle SchoolGrades: 6-8Distance: 4.8 mi
- 10/10Maple Grove Senior High SchoolGrades: 9-12Distance: 2.6 mi
Schools provided by the listing agent
- District: Osseo #279
Source: The MLS. This data may not be complete. We recommend contacting the local school district to confirm school assignments for this home.
Get a cash offer in 3 minutes
Find out how much your home could sell for in as little as 3 minutes with a no-obligation cash offer.
Estimated market value$615,900
Get a cash offer in 3 minutes
Find out how much your home could sell for in as little as 3 minutes with a no-obligation cash offer.
Estimated market value
$615,900
