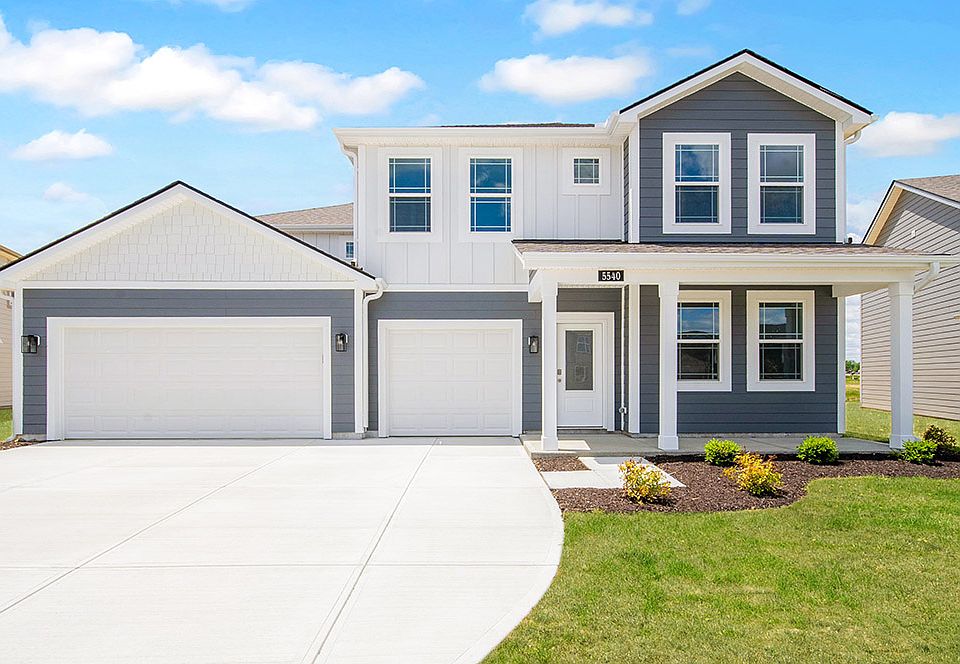D.R. Horton, America's Builder, presents the Dayton, now available in Edgewood Farms. Grand in size and style, the Dayton is a 3,388 square feet, 5 bedroom beauty. Open living with an expansive great room, casual dining area and kitchen. The well-designed kitchen is enhanced by a large center island with plenty of countertop and cabinet space, generous walk-in pantry with access to the dining area. The main level also features a flex room which can serve as a home office or kids play room.
The extra spacious main level bedroom and ensuite bathroom is superb for guests or multi-generational living! The amazing primary bedroom suite is completed by a generous walk-in closet and roomy ensuite bath with dual-sink vanity, luxe shower, linen storage, and private water closet.
Overlooked by a sizable loft, secondary bedrooms feature ample closets. The hall bath features a dual-sink vanity and private commode and shower space. Additionally, the laundry room is conveniently located on the upper level. All D.R. Horton homes come with America's Smart Home Technology, an industry-leading suite of smart home products that keep you connected with the people and place you value most.
Photos representative of plan and may vary as built.
New construction
$449,025
9114 Steinbeck Ln, Indianapolis, IN 46239
5beds
3,388sqft
Est.:
Single Family Residence
Built in 2025
-- sqft lot
$-- Zestimate®
$133/sqft
$-- HOA
What's special
Sizable loftExpansive great roomPrimary bedroom suiteFlex roomGenerous walk-in closetRoomy ensuite bathLarge center island
This home is based on the Dayton plan.
Call: (765) 360-4043
- 3 days |
- 50 |
- 1 |
Zillow last checked: October 17, 2025 at 01:22pm
Listing updated: October 17, 2025 at 01:22pm
Listed by:
D.R. Horton
Source: DR Horton
Travel times
Schedule tour
Select your preferred tour type — either in-person or real-time video tour — then discuss available options with the builder representative you're connected with.
Facts & features
Interior
Bedrooms & bathrooms
- Bedrooms: 5
- Bathrooms: 4
- Full bathrooms: 3
- 1/2 bathrooms: 1
Interior area
- Total interior livable area: 3,388 sqft
Video & virtual tour
Property
Parking
- Total spaces: 3
- Parking features: Garage
- Garage spaces: 3
Features
- Levels: 2.0
- Stories: 2
Construction
Type & style
- Home type: SingleFamily
- Property subtype: Single Family Residence
Condition
- New Construction
- New construction: Yes
- Year built: 2025
Details
- Builder name: D.R. Horton
Community & HOA
Community
- Subdivision: Edgewood Farms
Location
- Region: Indianapolis
Financial & listing details
- Price per square foot: $133/sqft
- Date on market: 10/17/2025
About the community
Welcome to stunning Edgewood Farms, a new home community in Franklin Township, located in Southeast Indianapolis. Discover spacious ranch and two-story homes from 1,503 to 3,388 sq. ft. with all the features on your list including nine-foot ceilings, beautiful kitchen cabinets with 42-inch uppers, center islands, stainless steel appliances and flexible spaces such as dens and lofts. Exciting exteriors with Hardie®Plank siding provide welcoming curb appeal.
Edgewood Farms offers the lifestyle you are seeking with a clubhouse, pickleball courts, playground and walking trails. Enjoy living walking distance from Franklin Central High School, Franklin Township Park, and the Indianapolis Public Library.
Come home to this exciting community today!
Source: DR Horton

