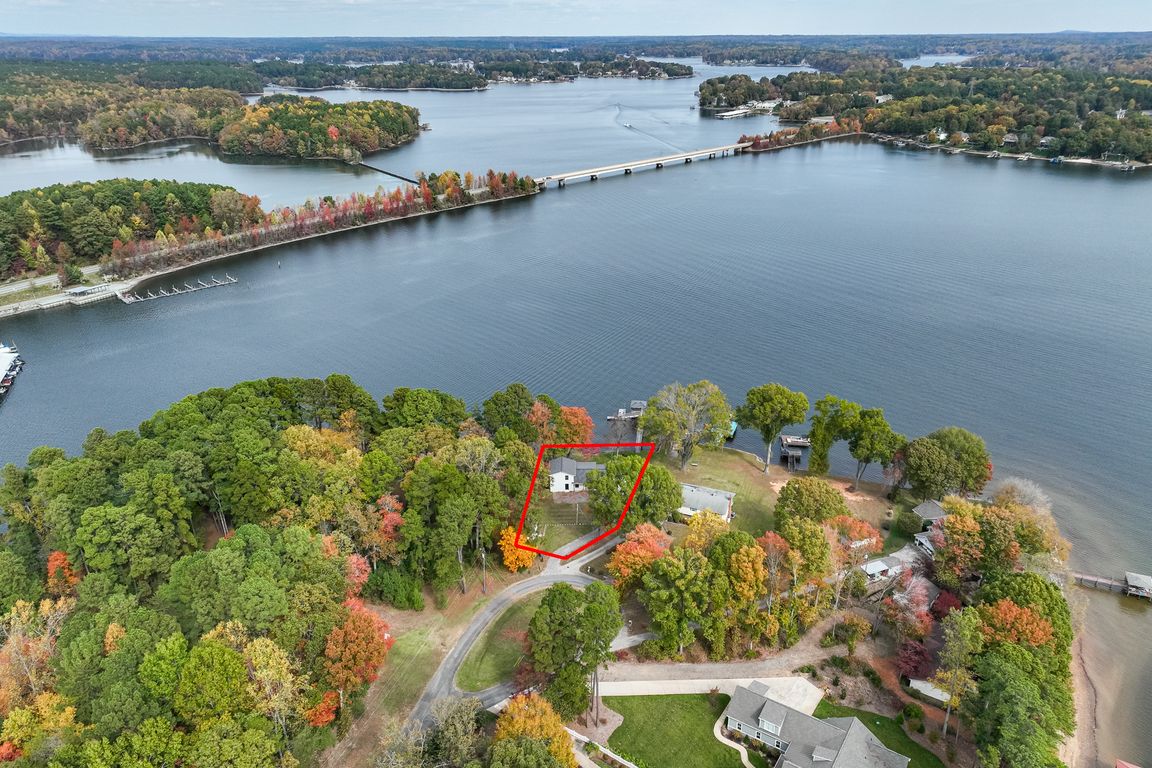
Active
$1,199,000
5beds
2,763sqft
9115 Clement Cir, Terrell, NC 28682
5beds
2,763sqft
Single family residence
Built in 1967
0.48 Acres
Open parking
$434 price/sqft
What's special
Private entranceBoat slipModern-designed homeGourmet kitchenPrivate pierTwo primary suitesExpansive deck
Endless VIEWS! NO HOA! LOCATION! Wake up every morning to breathtaking sunrises and panoramic water views from this 5 bedroom 4 bath home that sets the tone for your day. This nearly new, modern-designed home was thoughtfully crafted to maximize its stunning waterfront view from almost every room. The open-concept layout ...
- 18 days |
- 2,163 |
- 101 |
Source: Canopy MLS as distributed by MLS GRID,MLS#: 4317301
Travel times
Living Room
Kitchen
Primary Bedroom
Zillow last checked: 8 hours ago
Listing updated: November 19, 2025 at 11:16am
Listing Provided by:
Don Gomez DonAnthonyRealty@gmail.com,
C-A-RE Realty
Source: Canopy MLS as distributed by MLS GRID,MLS#: 4317301
Facts & features
Interior
Bedrooms & bathrooms
- Bedrooms: 5
- Bathrooms: 4
- Full bathrooms: 4
- Main level bedrooms: 3
Primary bedroom
- Level: Main
Bedroom s
- Level: Upper
Bathroom full
- Level: Main
Bathroom full
- Level: Main
Bathroom full
- Level: Main
Bathroom full
- Level: Upper
Other
- Level: Main
Dining area
- Level: Main
Kitchen
- Level: Main
Laundry
- Level: Main
Living room
- Level: Main
Heating
- Heat Pump
Cooling
- Ceiling Fan(s), Central Air
Appliances
- Included: Dishwasher, Electric Oven, Exhaust Fan, Microwave, Refrigerator
- Laundry: Main Level
Features
- Pantry, Storage
- Has basement: No
Interior area
- Total structure area: 2,763
- Total interior livable area: 2,763 sqft
- Finished area above ground: 2,763
- Finished area below ground: 0
Video & virtual tour
Property
Parking
- Parking features: Driveway
- Has uncovered spaces: Yes
Features
- Levels: One and One Half
- Stories: 1.5
- Patio & porch: Covered, Front Porch, Rear Porch
- Has view: Yes
- View description: Long Range, Water, Year Round
- Has water view: Yes
- Water view: Water
- Waterfront features: Covered structure, Dock, Paddlesport Launch Site, Pier, Retaining Wall, Waterfront
- Body of water: Lake Norman
Lot
- Size: 0.48 Acres
- Features: Cul-De-Sac, Wooded, Views
Details
- Parcel number: 4627050991920000
- Zoning: R-30
- Special conditions: Standard
Construction
Type & style
- Home type: SingleFamily
- Property subtype: Single Family Residence
Materials
- Brick Full
- Foundation: Crawl Space
Condition
- New construction: No
- Year built: 1967
Utilities & green energy
- Sewer: Septic Installed
- Water: Well
Community & HOA
Community
- Subdivision: none
Location
- Region: Terrell
Financial & listing details
- Price per square foot: $434/sqft
- Tax assessed value: $1,055,500
- Annual tax amount: $5,198
- Date on market: 11/3/2025
- Cumulative days on market: 177 days
- Road surface type: Concrete, Gravel, Paved