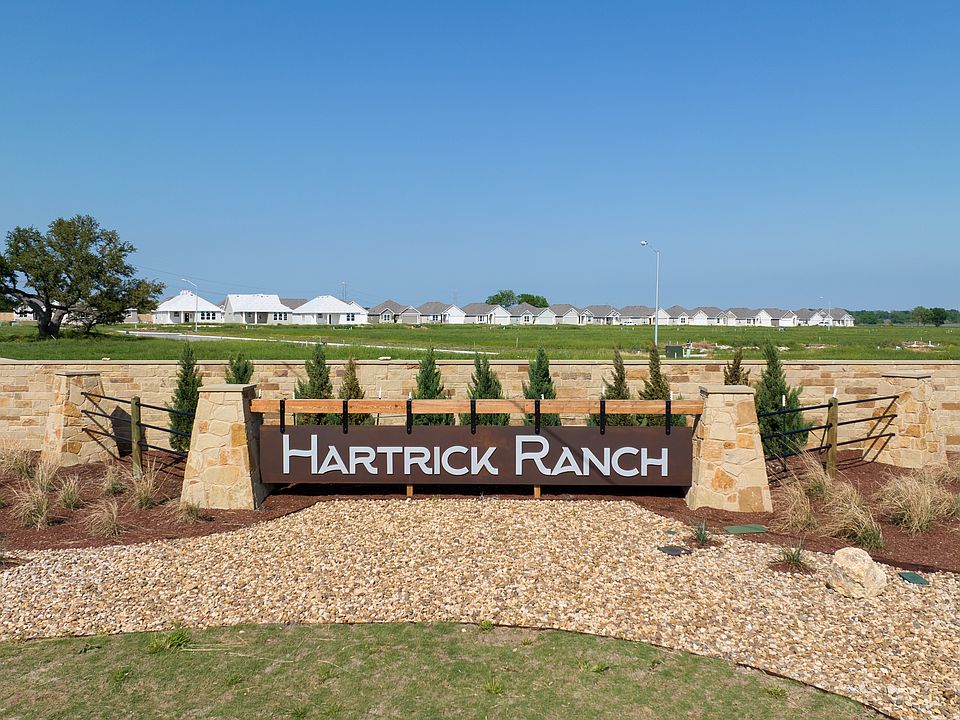The Montgomery is our Hartrick Ranch Model Home's featured floor plan. This plan features a four-bed, two-bath layout across 1,700 square feet with an open-concept family room, dining area, and kitchen. The secondary bath includes two entries from the bedroom or the main living area. The kitchen includes stainless steel appliances with a large island that provides additional seating, counter space, and cabinet storage. The primary bath has dual vanity sinks, a private water closet, and a walk-in closet. Plan variations include a shower at the primary bath or a shower and tub combo, sliding pocket doors in the water closet, and a study in place of the fourth bedroom.
Active
$306,000
9115 Littlefield Dr, Temple, TX 76502
4beds
1,700sqft
Single Family Residence
Built in 2024
5,662.8 Square Feet Lot
$-- Zestimate®
$180/sqft
$-- HOA
What's special
Stainless steel appliancesDining areaPrivate water closetWalk-in closetLarge islandOpen-concept family roomDual vanity sinks
Call: (254) 566-5486
- 315 days |
- 27 |
- 3 |
Zillow last checked: 7 hours ago
Listing updated: October 28, 2025 at 09:16am
Listed by:
Megan Kiella 254-778-0085,
Kiella Homebuilders, LTD
Source: Central Texas MLS,MLS#: 565013 Originating MLS: Temple Belton Board of REALTORS
Originating MLS: Temple Belton Board of REALTORS
Travel times
Schedule tour
Select your preferred tour type — either in-person or real-time video tour — then discuss available options with the builder representative you're connected with.
Facts & features
Interior
Bedrooms & bathrooms
- Bedrooms: 4
- Bathrooms: 2
- Full bathrooms: 2
Heating
- Central, Electric
Cooling
- Central Air, Electric, 1 Unit
Appliances
- Included: Dishwasher, Electric Range, Disposal, Microwave, Plumbed For Ice Maker, Range Hood, Some Electric Appliances, Range
- Laundry: Washer Hookup, Electric Dryer Hookup, Inside, Laundry Room
Features
- Ceiling Fan(s), Double Vanity, Open Floorplan, Pull Down Attic Stairs, Tub Shower, Walk-In Closet(s), Granite Counters, Kitchen Island, Kitchen/Family Room Combo, Kitchen/Dining Combo, Pantry
- Flooring: Carpet, Ceramic Tile, Vinyl
- Attic: Pull Down Stairs
- Has fireplace: No
- Fireplace features: None
Interior area
- Total interior livable area: 1,700 sqft
Video & virtual tour
Property
Parking
- Total spaces: 2
- Parking features: Attached, Garage
- Attached garage spaces: 2
Features
- Levels: One
- Stories: 1
- Patio & porch: Covered, Patio, Porch
- Exterior features: Covered Patio, Porch
- Pool features: None
- Fencing: Full
- Has view: Yes
- View description: None
- Body of water: None
Lot
- Size: 5,662.8 Square Feet
Details
- Parcel number: 500279
- Special conditions: Builder Owned
Construction
Type & style
- Home type: SingleFamily
- Architectural style: Traditional
- Property subtype: Single Family Residence
Materials
- Masonry
- Foundation: Slab
- Roof: Composition,Shingle
Condition
- New construction: Yes
- Year built: 2024
Details
- Builder name: Kiella Homebuilders
Utilities & green energy
- Sewer: Public Sewer
- Water: Public
Community & HOA
Community
- Features: None
- Security: Smoke Detector(s)
- Subdivision: Hartrick Ranch
HOA
- Has HOA: Yes
Location
- Region: Temple
Financial & listing details
- Price per square foot: $180/sqft
- Tax assessed value: $29,600
- Date on market: 12/18/2024
- Cumulative days on market: 315 days
- Listing agreement: Exclusive Agency
- Listing terms: Cash,FHA,Texas Vet,VA Loan
- Road surface type: Paved
About the community
Hartrick Ranch is settled in a charming location off Hartrick Bluff Rd. in South Temple! Just across the Leon River, Hartrick Ranch is nestled away from the inner city and offers a peaceful atmosphere. Residents can enjoy a low-maintenance lifestyle with cottage-style homes and a future community space at the subdivision's entrance. Hartrick Ranch is zoned to Academy ISD, is perfect for growing families, and is an excellent location for Baylor Scott & White Residents. Prices for Hartrick Ranch will start in the upper $200s.
Source: Kiella Homebuilders

