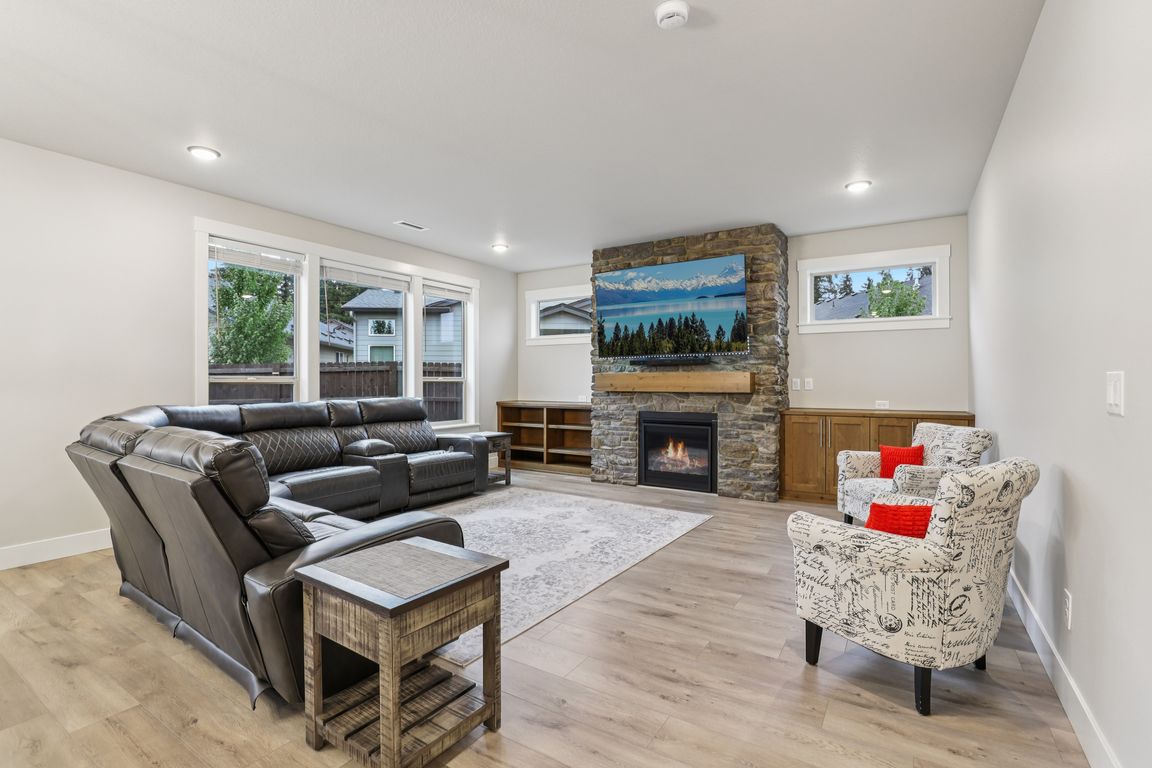
Active
$763,000
4beds
2,507sqft
9115 NE 168th Court, Vancouver, WA 98682
4beds
2,507sqft
Single family residence
Built in 2023
9,801 sqft
3 Attached garage spaces
$304 price/sqft
What's special
Extra-lg lotExtended covered patioBonus roomGarden areasPrivate neighborhoodConvenient laundry areaRelaxing hot tub
*MORTGAGE SAVINGS MAY BE AVAILABLE FOR BUYERS OF THIS LISTING!*Your dream home istucked away in a private neighborhood just min from shopping, dining, & your commute. The kitchen is a delight, flowing into a spacious DR & a view of your perfect backyard. GR features a masonry F/P & built-ins ...
- 47 days |
- 923 |
- 48 |
Source: NWMLS,MLS#: 2436967
Travel times
Living Room
Kitchen
Primary Bedroom
Zillow last checked: 8 hours ago
Listing updated: 15 hours ago
Listed by:
Rebecca Thompson,
Redfin,
Aiko D Griffin,
Redfin
Source: NWMLS,MLS#: 2436967
Facts & features
Interior
Bedrooms & bathrooms
- Bedrooms: 4
- Bathrooms: 3
- Full bathrooms: 2
- 1/2 bathrooms: 1
- Main level bathrooms: 1
Other
- Level: Main
Dining room
- Level: Main
Entry hall
- Level: Main
Great room
- Level: Main
Kitchen with eating space
- Level: Main
Heating
- Fireplace, Forced Air, Electric, Natural Gas
Cooling
- Central Air
Appliances
- Included: Dishwasher(s), Disposal, Dryer(s), Microwave(s), Stove(s)/Range(s), Washer(s), Garbage Disposal
Features
- Bath Off Primary, Dining Room, Walk-In Pantry
- Flooring: Ceramic Tile, Vinyl Plank, Carpet
- Basement: None
- Number of fireplaces: 1
- Fireplace features: Gas, Main Level: 1, Fireplace
Interior area
- Total structure area: 2,507
- Total interior livable area: 2,507 sqft
Video & virtual tour
Property
Parking
- Total spaces: 3
- Parking features: Driveway, Attached Garage, RV Parking
- Attached garage spaces: 3
Features
- Levels: Two
- Stories: 2
- Entry location: Main
- Patio & porch: Bath Off Primary, Dining Room, Fireplace, Hot Tub/Spa, Walk-In Closet(s), Walk-In Pantry
- Has spa: Yes
- Spa features: Indoor
- Has view: Yes
- View description: Mountain(s)
Lot
- Size: 9,801 Square Feet
- Features: Cul-De-Sac, Fenced-Fully, Hot Tub/Spa, Irrigation, Patio, RV Parking
- Topography: Level
- Residential vegetation: Garden Space
Details
- Parcel number: 986060203
- Special conditions: Standard
Construction
Type & style
- Home type: SingleFamily
- Property subtype: Single Family Residence
Materials
- Cement/Concrete, Stone
- Foundation: Poured Concrete
- Roof: Composition
Condition
- Year built: 2023
- Major remodel year: 2023
Details
- Builder name: Summerplace Homes
Utilities & green energy
- Sewer: Sewer Connected
- Water: Public
Community & HOA
Community
- Features: CCRs
- Subdivision: Hockinson
Location
- Region: Vancouver
Financial & listing details
- Price per square foot: $304/sqft
- Tax assessed value: $603,683
- Annual tax amount: $5,711
- Date on market: 10/1/2025
- Cumulative days on market: 49 days
- Listing terms: Cash Out,Conventional,FHA,VA Loan
- Inclusions: Dishwasher(s), Dryer(s), Garbage Disposal, Microwave(s), Stove(s)/Range(s), Washer(s)