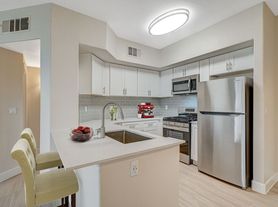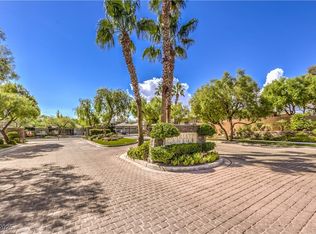CUSTOM DESIGNED SUMMERLIN HOME WITH TPC GOLF COURSE VIEWS*STUNNING HOME WITH NO EXPENSE SPARED*HIGH-END UPGRADES THROUGHOUT*9' GLASS PIVOT FRONT DOOR*CUSTOM FLOATING STAIRCASE*GLASS WALL/WINE DISPLAY*LINEAR FIREPLACE ENCASED IN 22' OF MARBLE*12' GLASS DOORS ON BACK WALL OF HOME OPEN FOR AMAZING VIEWS & TO EXTEND YOUR ENTERTAINING SPACE*GOURMET KITCHEN WITH 48" THERMADOR RANGE, 72" GAGGENAU REFRIGERATION, ELM STEVENSWOOD & BIANCO CRYSTAL CABINETS WITH WHITE QUARTZ & ITALIAN MARBLE & LUXURIOUS EUROPEAN WHITE OAK FLOORING*PRIMARY SUITE ALSO HAS TPC GOLF & CITY VIEWS*SPA-INSPIRED PRIMARY BATH WITH CRYSTAL PENDANT LIGHTING, DUAL WATERFALL MARBLE VANITY & KOHLER DTV & DIGITAL SHOWER EXPERIENCE*OVERSIZED PRIMARY DRESSING ROOM FEATURES LIGHTED VANITY*WORLD-CLASS LOCATION WITH ACCESS TO DOWNTOWN SUMMERLIN RETAIL & RESTAURANTS, SUMMERLIN PARKS, POOLS, TENNIS COURTS & WALKING/JOGGING TRAILS, RED ROCK RECREATION AREA, LAS VEGAS BALLPARK, GOLDEN KNIGHTS PRACTICE FACILITY & TOP RATED SCHOOLS*
The data relating to real estate for sale on this web site comes in part from the INTERNET DATA EXCHANGE Program of the Greater Las Vegas Association of REALTORS MLS. Real estate listings held by brokerage firms other than this site owner are marked with the IDX logo.
Information is deemed reliable but not guaranteed.
Copyright 2022 of the Greater Las Vegas Association of REALTORS MLS. All rights reserved.
House for rent
$6,495/mo
9116 Eagle Ridge Dr, Las Vegas, NV 89134
3beds
2,353sqft
Price may not include required fees and charges.
Singlefamily
Available now
Cats, dogs OK
Central air, electric, ceiling fan
In unit laundry
2 Attached garage spaces parking
Fireplace
What's special
High-end upgradesCustom floating staircaseSpa-inspired primary bathTpc golf course viewsGourmet kitchenDual waterfall marble vanity
- 9 days |
- -- |
- -- |
Travel times
Looking to buy when your lease ends?
Consider a first-time homebuyer savings account designed to grow your down payment with up to a 6% match & 3.83% APY.
Facts & features
Interior
Bedrooms & bathrooms
- Bedrooms: 3
- Bathrooms: 3
- Full bathrooms: 2
- 1/2 bathrooms: 1
Heating
- Fireplace
Cooling
- Central Air, Electric, Ceiling Fan
Appliances
- Included: Dishwasher, Disposal, Double Oven, Dryer, Microwave, Oven, Range, Refrigerator, Washer
- Laundry: In Unit
Features
- Bedroom on Main Level, Ceiling Fan(s)
- Flooring: Hardwood
- Has fireplace: Yes
Interior area
- Total interior livable area: 2,353 sqft
Property
Parking
- Total spaces: 2
- Parking features: Attached, Garage, Private, Covered
- Has attached garage: Yes
- Details: Contact manager
Features
- Stories: 2
- Exterior features: Architecture Style: Two Story, Association Fees included in rent, Attached, Bedroom on Main Level, Ceiling Fan(s), Finished Garage, Garage, Garage Door Opener, Gated, Guest, Inside Entrance, Jogging Path, Park, Playground, Pool, Private, Tennis Court(s)
Details
- Parcel number: 13829211006
Construction
Type & style
- Home type: SingleFamily
- Property subtype: SingleFamily
Condition
- Year built: 1993
Community & HOA
Community
- Features: Playground, Tennis Court(s)
- Security: Gated Community
HOA
- Amenities included: Tennis Court(s)
Location
- Region: Las Vegas
Financial & listing details
- Lease term: Contact For Details
Price history
| Date | Event | Price |
|---|---|---|
| 9/30/2025 | Listed for rent | $6,495$3/sqft |
Source: LVR #2723226 | ||
| 1/23/2025 | Listing removed | $6,495$3/sqft |
Source: LVR #2629787 | ||
| 11/27/2024 | Listed for rent | $6,495$3/sqft |
Source: LVR #2629787 | ||
| 11/25/2024 | Listing removed | $6,495$3/sqft |
Source: Zillow Rentals | ||
| 11/1/2024 | Listed for rent | $6,495$3/sqft |
Source: Zillow Rentals | ||

