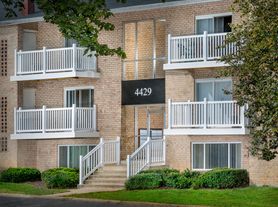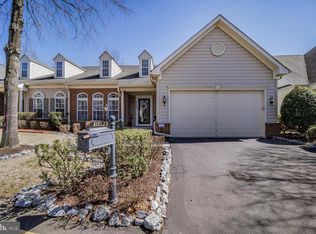Gorgeous End Unit Townhome for Rent 3BR/3.5BA with 1-Car Garage - $3,500 per month. This stunning, energy-efficient townhome features solar panels. The gourmet kitchen boasts stainless steel appliances, ample cabinet space, Carrara white quartz countertops, and a large center island, making it ideal for entertaining. The spacious open floor plan includes a bright living and dining area, a convenient half bathroom, gleaming hardwood floors, high ceilings, and abundant natural light throughout. Enjoy enclosed maintenance-free deck off the living room, which offers a perfect setting for relaxation and stunning, private views of the trees in the back. The upper level features an owner's suite with dual vanities, a ceramic glass shower with a seat, a walk-in closet, and hardwood floors. The other two bedrooms are carpeted and share a full bathroom. Washer and dryer for convenience but could be removed. The entry level offers flexible space that can serve as a home office, gym, playroom, or guest bedroom, complete with a full bathroom. Rear access leads to a beautiful stone patio, providing a private retreat that's ideal for barbecues. Additionally, there is a front 1-car garage. The Parkside at Westphalia community offers resort-style amenities, including a clubhouse with a fitness center, a yoga studio, a game room, two pools, multiple playgrounds, and walking trails. It is conveniently located just a few minutes from Andrews Air Force Base, Largo and Suitland metro stations, I-495, National Harbor, Old Town Alexandria, and Washington, D.C. *Rental applications through RentSpree fee $40 per person. Qualifying annual income of $120,000 and a min credit score of 650, good rental history. Tenants are responsible for renter's insurance, gas, internet, cable, water, and a low electric bill.
Townhouse for rent
$3,500/mo
9117 Fox Stream Way, Upper Marlboro, MD 20772
4beds
2,652sqft
Price may not include required fees and charges.
Townhouse
Available Mon Dec 15 2025
Cats, small dogs OK
Central air, electric
Dryer in unit laundry
2 Attached garage spaces parking
Natural gas, forced air, central
What's special
Home officeFlexible spaceWalk-in closetBeautiful stone patioHigh ceilingsPrivate retreatGleaming hardwood floors
- 5 days |
- -- |
- -- |
Travel times
Looking to buy when your lease ends?
Consider a first-time homebuyer savings account designed to grow your down payment with up to a 6% match & a competitive APY.
Facts & features
Interior
Bedrooms & bathrooms
- Bedrooms: 4
- Bathrooms: 4
- Full bathrooms: 3
- 1/2 bathrooms: 1
Rooms
- Room types: Family Room
Heating
- Natural Gas, Forced Air, Central
Cooling
- Central Air, Electric
Appliances
- Included: Dishwasher, Disposal, Dryer, Microwave, Refrigerator, Washer
- Laundry: Dryer In Unit, In Unit, Upper Level, Washer In Unit
Features
- Breakfast Area, Dining Area, Entry Level Bedroom, Family Room Off Kitchen, Kitchen - Gourmet, Kitchen - Table Space, Kitchen Island, Open Floorplan, Pantry, Primary Bath(s), Recessed Lighting, Solar Tube(s), Upgraded Countertops, Walk In Closet, Walk-In Closet(s)
- Flooring: Carpet
- Has basement: Yes
Interior area
- Total interior livable area: 2,652 sqft
Property
Parking
- Total spaces: 2
- Parking features: Attached, Driveway, Covered
- Has attached garage: Yes
- Details: Contact manager
Features
- Exterior features: Architecture Style: Traditional, Attached Garage, Bay/Bow, Breakfast Area, Cable not included in rent, Carbon Monoxide Detector(s), Community, Concrete Driveway, Deck, Dining Area, Driveway, Dryer In Unit, Electric Water Heater, Electricity not included in rent, Enclosed, Energy Efficient, Energy Efficient Appliances, Entry Level Bedroom, Family Room Off Kitchen, Floor Covering: Ceramic, Flooring: Ceramic, Garage Door Opener, Garage Faces Front, Gas not included in rent, Heating system: 90% Forced Air, Heating system: Central, Heating: Gas, Ice Maker, Inside Entrance, Internet not included in rent, Kitchen - Gourmet, Kitchen - Table Space, Kitchen Island, Lighting, Lot Features: Suburban, Open Floorplan, Oven/Range - Gas, Pantry, Patio, Playground, Primary Bath(s), Recessed Lighting, Screened, Screens, Sidewalks, Sliding, Smoke Detector(s), Solar Tube(s), Sprinkler System - Indoor, Stainless Steel Appliance(s), Suburban, Upgraded Countertops, Upper Level, View Type: Trees/Woods, Walk In Closet, Walk-In Closet(s), Washer In Unit, Water not included in rent, Window Treatments
Details
- Parcel number: 065594664
Construction
Type & style
- Home type: Townhouse
- Property subtype: Townhouse
Condition
- Year built: 2019
Building
Management
- Pets allowed: Yes
Community & HOA
Community
- Features: Playground
Location
- Region: Upper Marlboro
Financial & listing details
- Lease term: Contact For Details
Price history
| Date | Event | Price |
|---|---|---|
| 10/31/2025 | Listed for rent | $3,500$1/sqft |
Source: Bright MLS #MDPG2181628 | ||
| 12/23/2019 | Sold | $421,560$159/sqft |
Source: Public Record | ||

