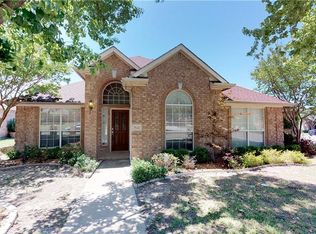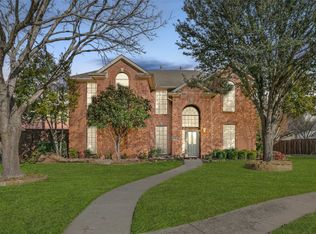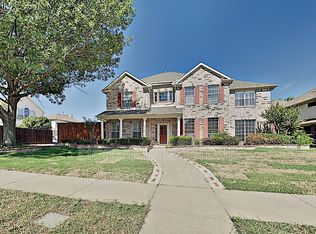Sold
Price Unknown
9117 Roundbluff Rd, Plano, TX 75025
4beds
3,066sqft
Single Family Residence
Built in 1998
7,840.8 Square Feet Lot
$626,300 Zestimate®
$--/sqft
$3,449 Estimated rent
Home value
$626,300
$595,000 - $664,000
$3,449/mo
Zestimate® history
Loading...
Owner options
Explore your selling options
What's special
Elegantly Updated East Facing Home with Poolside Oasis, Entertainer’s Dream Backyard, Chef’s Kitchen, Game Room, and Office. Conveniently situated in the ultra-desirable community of Fairways of Ridgeview, this residence brilliantly stuns with a stately brick façade, meticulously neat landscaping, whimsical mature tree, and a grand covered entryway. Neighborly sidewalks run throughout the community, ideal for morning or late afternoon strolls with friends. Luxurious vibes emanate from the beautifully upgraded interior. Explore to discover modern faux wood flooring, towering two-story foyer ceilings, an openly flowing layout, tons of soft natural light, fireplace family room, and a dedicated study with double French doors.
Let your culinary creativity blossom in the uber-chic gourmet kitchen. Enjoy all the functional and aesthetic benefits of mesmerizing granite countertops, stainless-steel appliances, ample cabinetry, gleaming tile backsplash, undermount sink, built-in microwave, dishwasher, electric stove, substantial storage island, and breakfast nook. Holiday parties are sure to be memorable in the adjoining formal dining room, which has thick crown molding, wainscoting, and a delightfully understated chandelier. Venture into the fully fenced-in backyard to discover a party-perfect space with a sparkling swimming pool, hot tub, built-in outdoor BBQ, large patio, and greenspace. If you prefer indoor gatherings, the upper-level game room beckons fun for all ages. Delight in the oversized main-level primary bedroom with vaulted ceilings, walk-in closet, and ensuite boasting a jetted tub, separate shower, and dual sinks. Each extra bedroom is generously sized with a dedicated closet and may also be utilized for lifestyle-specific flex spaces. Additional considerations include an attached rear-entry two-car garage, laundry room, near shopping, restaurants, golf courses, and schools, 8-miles to Downtown Plano, and much more!
Zillow last checked: 8 hours ago
Listing updated: June 25, 2025 at 02:30pm
Listed by:
Richard Guilliams 0598248 469-831-6893,
Luxe Estates Realty, LLC 469-831-6893
Bought with:
Cathy Schooler
Monument Realty
Source: NTREIS,MLS#: 20947105
Facts & features
Interior
Bedrooms & bathrooms
- Bedrooms: 4
- Bathrooms: 3
- Full bathrooms: 2
- 1/2 bathrooms: 1
Primary bedroom
- Features: Ceiling Fan(s), En Suite Bathroom, Walk-In Closet(s)
- Level: First
- Dimensions: 16 x 15
Bedroom
- Level: Second
- Dimensions: 13 x 12
Bedroom
- Level: Second
- Dimensions: 14 x 11
Bedroom
- Level: Second
- Dimensions: 13 x 11
Primary bathroom
- Features: Built-in Features, Dual Sinks, En Suite Bathroom, Granite Counters, Garden Tub/Roman Tub, Stone Counters, Separate Shower
- Level: First
- Dimensions: 9 x 11
Breakfast room nook
- Level: First
- Dimensions: 10 x 9
Dining room
- Level: First
- Dimensions: 12 x 11
Other
- Features: Built-in Features, Stone Counters
- Level: Second
- Dimensions: 8 x 7
Game room
- Level: Second
- Dimensions: 17 x 11
Half bath
- Features: Granite Counters
- Level: First
- Dimensions: 5 x 4
Kitchen
- Features: Breakfast Bar, Built-in Features, Granite Counters, Kitchen Island, Stone Counters
- Level: First
- Dimensions: 14 x 12
Laundry
- Level: First
- Dimensions: 6 x 5
Living room
- Features: Ceiling Fan(s), Fireplace
- Level: First
- Dimensions: 22 x 20
Media room
- Features: Ceiling Fan(s)
- Level: Second
- Dimensions: 23 x 20
Office
- Level: First
- Dimensions: 14 x 12
Cooling
- Central Air, Ceiling Fan(s), Electric
Appliances
- Included: Dishwasher, Electric Range, Disposal, Microwave
- Laundry: Washer Hookup, Electric Dryer Hookup, Laundry in Utility Room
Features
- Chandelier, Decorative/Designer Lighting Fixtures, Granite Counters, High Speed Internet, Kitchen Island, Open Floorplan, Other, Pantry, Cable TV, Vaulted Ceiling(s), Walk-In Closet(s)
- Flooring: Carpet, Ceramic Tile, Luxury Vinyl Plank
- Has basement: No
- Number of fireplaces: 1
- Fireplace features: Gas, Living Room
Interior area
- Total interior livable area: 3,066 sqft
Property
Parking
- Total spaces: 2
- Parking features: Direct Access, Door-Single, Garage, Garage Door Opener, Garage Faces Rear
- Attached garage spaces: 2
Features
- Levels: Two
- Stories: 2
- Patio & porch: Covered
- Exterior features: Gas Grill, Outdoor Grill, Outdoor Kitchen, Other, Rain Gutters
- Pool features: Heated, In Ground, Other, Pool, Pool/Spa Combo, Waterfall, Community
- Fencing: Back Yard,Wood
Lot
- Size: 7,840 sqft
- Features: Interior Lot, Landscaped, Subdivision, Sprinkler System, Few Trees
Details
- Parcel number: R376800O03001
Construction
Type & style
- Home type: SingleFamily
- Architectural style: Traditional,Detached
- Property subtype: Single Family Residence
Materials
- Brick, Other
- Roof: Composition
Condition
- Year built: 1998
Utilities & green energy
- Sewer: Public Sewer
- Water: Public
- Utilities for property: Electricity Available, Natural Gas Available, Other, Sewer Available, Separate Meters, Water Available, Cable Available
Community & neighborhood
Security
- Security features: Smoke Detector(s)
Community
- Community features: Park, Pool, Tennis Court(s), Trails/Paths
Location
- Region: Plano
- Subdivision: Fairways Of Ridgeview Ph Three
HOA & financial
HOA
- Has HOA: Yes
- HOA fee: $125 quarterly
- Services included: All Facilities, Maintenance Grounds
- Association name: CMA
- Association phone: 972-943-2828
Other
Other facts
- Listing terms: Cash,Conventional,1031 Exchange,FHA,VA Loan
Price history
| Date | Event | Price |
|---|---|---|
| 6/25/2025 | Sold | -- |
Source: NTREIS #20947105 Report a problem | ||
| 6/9/2025 | Pending sale | $650,000$212/sqft |
Source: NTREIS #20947105 Report a problem | ||
| 6/2/2025 | Contingent | $650,000$212/sqft |
Source: NTREIS #20947105 Report a problem | ||
| 5/29/2025 | Listed for sale | $650,000$212/sqft |
Source: NTREIS #20947105 Report a problem | ||
| 9/27/2007 | Sold | -- |
Source: Agent Provided Report a problem | ||
Public tax history
| Year | Property taxes | Tax assessment |
|---|---|---|
| 2025 | -- | $630,567 +12.8% |
| 2024 | $7,808 +15% | $559,209 +10% |
| 2023 | $6,787 -10.9% | $508,372 +10% |
Find assessor info on the county website
Neighborhood: Ridgeview
Nearby schools
GreatSchools rating
- 10/10Anderson Elementary SchoolGrades: K-5Distance: 0.6 mi
- 10/10Vandeventer Middle SchoolGrades: 6-8Distance: 2 mi
- 9/10Liberty High SchoolGrades: 9-12Distance: 2.6 mi
Schools provided by the listing agent
- Elementary: Anderson
- Middle: Vandeventer
- High: Liberty
- District: Frisco ISD
Source: NTREIS. This data may not be complete. We recommend contacting the local school district to confirm school assignments for this home.
Get a cash offer in 3 minutes
Find out how much your home could sell for in as little as 3 minutes with a no-obligation cash offer.
Estimated market value
$626,300


