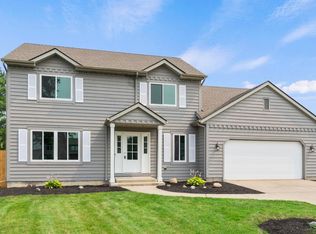Have accepted offer-accepting back-up offers. Impeccably maintained home in Shorewood on cul-de-sac lot! Updates galore in the last five years with NEW Custom kitchen with Kraftmaid Maple Cabinets featuring coffee/wine bar & granite countertops, NEW Stainless kitchen appliances, garbage disposal and range hood; NEW Carpet installed by K&N featuring upgraded pet pad and stain resistance; NEW Water Heater; Front entry door & storm door; NEW exterior paint, additional 12x14 deck & insulated garage door; Wifi garage door opener w/battery backup; Gas Fireplace by Majestic featuring a blower unit; '11-NEW HVAC; '09-NEW Roof. Enjoy the two living spaces with the vaulted living room and spacious family room with fireplace and built-in bookcases. The chef will love the new kitchen and all the details including soft close drawers, finished end cap panels, hidden pull out trash & recycling bins, & Touch on Touch Off faucet. Upstairs enjoy the open loft. Master bedroom suite features double sinks and large walk-in closet. Outdoor entertaining space abounds in the backyard with a deck that spans the width of the house, privacy fenced yard and room to play. Located within ¾ mile from elementary school in neighborhood and within walking distance of several neighborhood parks. This home is a true gem!
This property is off market, which means it's not currently listed for sale or rent on Zillow. This may be different from what's available on other websites or public sources.

