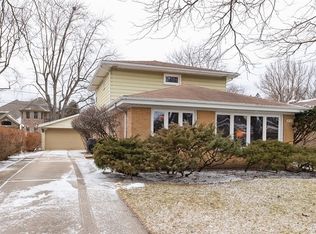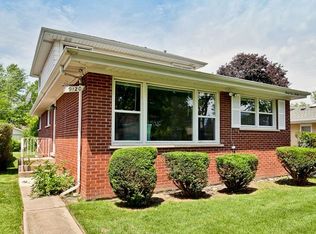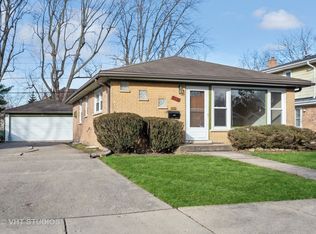Closed
$375,000
9118 Mango Ave, Morton Grove, IL 60053
3beds
1,200sqft
Single Family Residence
Built in 1960
6,200 Square Feet Lot
$449,900 Zestimate®
$313/sqft
$2,750 Estimated rent
Home value
$449,900
$423,000 - $477,000
$2,750/mo
Zestimate® history
Loading...
Owner options
Explore your selling options
What's special
MULTIPLE OFFERS RECEIVED! H & B BY 9/4 5PM. 3 Bedroom 1 1/2 bath brick ranch with attached garage in sought after school districts 70/219. Hardwood floors throughout the first floor. Remodeled full bathroom on first floor & additional 1/2 bath also. Eat in kitchen, some newer windows, full partially finished basement with large laundry/work room & newer washer & dryer. Nice size fenced in back yard with patio, & 2 sheds for your enjoyment. Great curb appeal. Property sold in AS IS condition.
Zillow last checked: 8 hours ago
Listing updated: October 29, 2023 at 01:00am
Listing courtesy of:
Mary Lou Allen 847-866-8200,
Coldwell Banker Realty
Bought with:
Brendan Santi
Coldwell Banker Realty
Source: MRED as distributed by MLS GRID,MLS#: 11867121
Facts & features
Interior
Bedrooms & bathrooms
- Bedrooms: 3
- Bathrooms: 2
- Full bathrooms: 1
- 1/2 bathrooms: 1
Primary bedroom
- Features: Flooring (Hardwood)
- Level: Main
- Area: 10 Square Feet
- Dimensions: 1X10
Bedroom 2
- Features: Flooring (Hardwood)
- Level: Main
- Area: 110 Square Feet
- Dimensions: 11X10
Bedroom 3
- Features: Flooring (Hardwood), Window Treatments (Curtains/Drapes)
- Level: Main
- Area: 110 Square Feet
- Dimensions: 11X10
Bar entertainment
- Features: Flooring (Vinyl)
- Level: Basement
- Area: 50 Square Feet
- Dimensions: 5X10
Dining room
- Level: Main
- Area: 100 Square Feet
- Dimensions: 10X10
Family room
- Features: Flooring (Vinyl)
- Level: Basement
- Area: 169 Square Feet
- Dimensions: 13X13
Foyer
- Features: Flooring (Hardwood)
- Level: Main
- Area: 65 Square Feet
- Dimensions: 5X13
Kitchen
- Features: Kitchen (Eating Area-Table Space), Flooring (Vinyl)
- Level: Main
- Area: 130 Square Feet
- Dimensions: 13X10
Laundry
- Level: Basement
- Area: 480 Square Feet
- Dimensions: 20X24
Living room
- Features: Flooring (Hardwood), Window Treatments (Blinds, Curtains/Drapes)
- Level: Main
- Area: 169 Square Feet
- Dimensions: 13X13
Recreation room
- Features: Flooring (Vinyl)
- Level: Basement
- Area: 276 Square Feet
- Dimensions: 12X23
Storage
- Level: Basement
- Area: 78 Square Feet
- Dimensions: 13X6
Heating
- Natural Gas
Cooling
- Central Air
Appliances
- Included: Range, Microwave, Range Hood
Features
- Dry Bar
- Basement: Partially Finished,Full
Interior area
- Total structure area: 0
- Total interior livable area: 1,200 sqft
Property
Parking
- Total spaces: 1
- Parking features: Concrete, Garage Door Opener, On Site, Garage Owned, Attached, Garage
- Attached garage spaces: 1
- Has uncovered spaces: Yes
Accessibility
- Accessibility features: No Disability Access
Features
- Stories: 1
- Patio & porch: Patio
Lot
- Size: 6,200 sqft
- Dimensions: 50 X 124
Details
- Parcel number: 10174040460000
- Special conditions: None
Construction
Type & style
- Home type: SingleFamily
- Architectural style: Ranch
- Property subtype: Single Family Residence
Materials
- Brick
- Foundation: Concrete Perimeter
- Roof: Asphalt
Condition
- New construction: No
- Year built: 1960
Details
- Builder model: RANCH
Utilities & green energy
- Electric: Circuit Breakers
- Sewer: Public Sewer
- Water: Lake Michigan, Public
Community & neighborhood
Community
- Community features: Park, Pool
Location
- Region: Morton Grove
Other
Other facts
- Listing terms: Conventional
- Ownership: Fee Simple
Price history
| Date | Event | Price |
|---|---|---|
| 10/27/2023 | Sold | $375,000+1.9%$313/sqft |
Source: | ||
| 10/26/2023 | Pending sale | $368,000$307/sqft |
Source: | ||
| 9/7/2023 | Contingent | $368,000$307/sqft |
Source: | ||
| 9/2/2023 | Listed for sale | $368,000$307/sqft |
Source: | ||
Public tax history
| Year | Property taxes | Tax assessment |
|---|---|---|
| 2023 | $7,808 +5.7% | $33,000 |
| 2022 | $7,388 -13.5% | $33,000 +23.9% |
| 2021 | $8,542 +2.7% | $26,630 |
Find assessor info on the county website
Neighborhood: 60053
Nearby schools
GreatSchools rating
- 6/10Park View Elementary SchoolGrades: PK-8Distance: 0.6 mi
- 10/10Niles West High SchoolGrades: 9-12Distance: 1.5 mi
Schools provided by the listing agent
- Elementary: Park View Elementary School
- Middle: Park View Elementary School
- High: Niles West High School
- District: 70
Source: MRED as distributed by MLS GRID. This data may not be complete. We recommend contacting the local school district to confirm school assignments for this home.

Get pre-qualified for a loan
At Zillow Home Loans, we can pre-qualify you in as little as 5 minutes with no impact to your credit score.An equal housing lender. NMLS #10287.
Sell for more on Zillow
Get a free Zillow Showcase℠ listing and you could sell for .
$449,900
2% more+ $8,998
With Zillow Showcase(estimated)
$458,898

