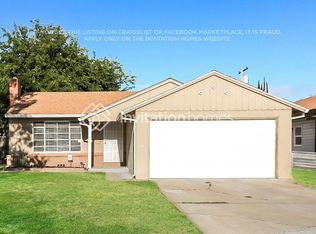This Home offers a harmonious blend of comfort and functionality. Built in 2004, the residence boasts 1875 sq ft of thoughtfully designed living space on a lot.
Key Features:
Open-Concept Living: A bright and airy floor plan with expansive windows that flood the home with natural light throughout the day.
Versatile Layout: Includes both casual and formal living spaces, ideal for family gatherings and entertaining.
Chef's Kitchen: Well-appointed with ample cabinetry and counter space, catering to culinary enthusiasts.
Master Suite Retreat: Features a luxurious jetted tub and a spacious walk-in closet, providing a private sanctuary.
Convenient Downstairs Bedroom & Bath: Perfect for guests or multi-generational living.
Outdoor Oasis: Low-maintenance backyard with assorted fruit trees and custom patio decking, ideal for relaxation.
Additional Amenities: Car garage, central air conditioning, and proximity to local parks and schools.
This home offers a perfect balance of space, style, and convenience. Don't miss the opportunity to make it yours.
One year lease required. All utilities paid by tenants. Please send messages through this website for quick response and more details.
House for rent
$2,695/mo
9119 Alesia Ct, Sacramento, CA 95829
4beds
1,875sqft
Price may not include required fees and charges.
Single family residence
Available now
No pets
Central air
In unit laundry
Attached garage parking
Forced air
What's special
Assorted fruit treesLow-maintenance backyardExpansive windowsOpen-concept livingThoughtfully designed living spaceNatural lightSpacious walk-in closet
- 44 days
- on Zillow |
- -- |
- -- |
Travel times
Looking to buy when your lease ends?
Consider a first-time homebuyer savings account designed to grow your down payment with up to a 6% match & 4.15% APY.
Facts & features
Interior
Bedrooms & bathrooms
- Bedrooms: 4
- Bathrooms: 2
- Full bathrooms: 2
Heating
- Forced Air
Cooling
- Central Air
Appliances
- Included: Dishwasher, Dryer, Microwave, Refrigerator, Washer
- Laundry: In Unit
Features
- Walk In Closet
- Flooring: Carpet, Tile
Interior area
- Total interior livable area: 1,875 sqft
Property
Parking
- Parking features: Attached
- Has attached garage: Yes
- Details: Contact manager
Features
- Exterior features: Heating system: Forced Air, No Utilities included in rent, Walk In Closet
Details
- Parcel number: 12110000320000
Construction
Type & style
- Home type: SingleFamily
- Property subtype: Single Family Residence
Community & HOA
Location
- Region: Sacramento
Financial & listing details
- Lease term: 1 Year
Price history
| Date | Event | Price |
|---|---|---|
| 8/3/2025 | Price change | $2,695-3.6%$1/sqft |
Source: Zillow Rentals | ||
| 7/29/2025 | Price change | $2,795-3.5%$1/sqft |
Source: Zillow Rentals | ||
| 7/23/2025 | Price change | $2,895-3.3%$2/sqft |
Source: Zillow Rentals | ||
| 7/8/2025 | Listed for rent | $2,995$2/sqft |
Source: Zillow Rentals | ||
| 7/8/2025 | Listing removed | $2,995$2/sqft |
Source: Zillow Rentals | ||
![[object Object]](https://photos.zillowstatic.com/fp/67ad86e946694c97eb9c6fc41a6bb968-p_i.jpg)
