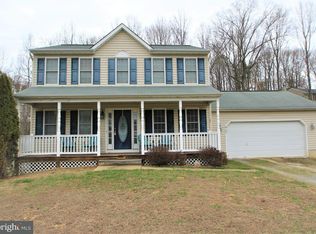Sold for $415,000
$415,000
9119 Mullen Rd, King George, VA 22485
3beds
2,457sqft
Single Family Residence
Built in 2004
0.35 Acres Lot
$444,200 Zestimate®
$169/sqft
$2,583 Estimated rent
Home value
$444,200
$422,000 - $466,000
$2,583/mo
Zestimate® history
Loading...
Owner options
Explore your selling options
What's special
WELCOME HOME! THREE FINISHED LEVELS TO INCLUDE A MAIN LEVEL LIVING ROOM THAT OPENS TO THE DINING ROOM, FEATURING AN ATRIUM DOOR THAT ALLOWS ACCESS TO YOUR NEW TREX DECK OVERLOOKING THE HUGE PRIVACY FENCED YARD. THIS AMAZING YARD IS FILLED WITH ALL KINDS OF FUN THINGS TO EXPLORE AND DO, INCLUDING YOUR OWN TREE HOUSE! AN EAT IN KITCHEN OFFERS STAINLESS STEEL APPLIANCES, PANTRY, AND AN EFFICIENT COOKING AREA FILLED WITH CABINETS. AS YOU MAKE YOUR WAY DOWN THE HALLWAY TOWARDS THE UPPER LEVEL YOU WILL ALSO FIND A LARGE POWDER ROOM. HEADING UPSTAIRS YOU HAVE THE PERFECT NOOK AREA FOR HOMEWORK DESKS. ON THE BEDROOM LEVEL FOR CONVENIENCE, IS THE LAUNDRY ROOM WITH DOUBLE DOOR ENTRY. TWO GENEROUSLY SIZED BEDROOMS THAT SHARE A FULL BATH. THE PRIMARY SUITE HAS A WALK IN CLOSET AND ENSUITE PRIMARY BATH PERFECTLY SUITED WITH A TUB/SHOWER COMBO FOR RELAXING IN THE BUBBLES! IN THE BASEMENT LEVEL YOU WILL LOVE THE WALK-OUT ACCESS TO THE FANTASTIC REAR YARD. YOU ARE SURE TO APPRECIATE THE FULL BATH ON THIS LEVEL AS IT IS PERFECT FOR CHILDREN OR YOUR PETS TO WASH UP AFTER SPENDING TIME PLAYING OUTSIDE. A STORAGE AREA, FINISHED REC ROOM, AND OFFICE AREA ARE YOUR FINISHING TOUCHES IN THIS SWEET HOME WITH A TWO CAR GARAGE. JUST MINUTES FROM FREDERICKSBURG AND A QUICK DRIVE TO DAHLGREN! IN THE SUMMER YOU CAN HEAD OVER TO TIMS FOR SOME GOOD MUSIC AND FUN OR A QUICK TRIP TO COLONIAL BEACH FOR SOME BEACH TIME!
Zillow last checked: 8 hours ago
Listing updated: April 25, 2024 at 04:32am
Listed by:
Vickie Clark-Jennings 540-548-8009,
Berkshire Hathaway HomeServices PenFed Realty
Bought with:
Blake Olsen, 0225238776
Belcher Real Estate, LLC.
Source: Bright MLS,MLS#: VAKG2004658
Facts & features
Interior
Bedrooms & bathrooms
- Bedrooms: 3
- Bathrooms: 4
- Full bathrooms: 3
- 1/2 bathrooms: 1
- Main level bathrooms: 1
Basement
- Area: 850
Heating
- Heat Pump, Electric
Cooling
- Heat Pump, Electric
Appliances
- Included: Microwave, Refrigerator, Stainless Steel Appliance(s), Oven/Range - Electric, Ice Maker, Dishwasher, Electric Water Heater
- Laundry: Upper Level, Laundry Room
Features
- Ceiling Fan(s), Eat-in Kitchen, Kitchen - Table Space, Primary Bath(s), Walk-In Closet(s), Dry Wall
- Flooring: Engineered Wood, Carpet, Ceramic Tile, Vinyl, Wood
- Doors: Sliding Glass, Six Panel
- Windows: Double Pane Windows, Screens
- Basement: Full,Finished,Rear Entrance
- Has fireplace: No
Interior area
- Total structure area: 2,707
- Total interior livable area: 2,457 sqft
- Finished area above ground: 1,857
- Finished area below ground: 600
Property
Parking
- Total spaces: 2
- Parking features: Garage Faces Front, Driveway, Off Street, Attached
- Attached garage spaces: 2
- Has uncovered spaces: Yes
Accessibility
- Accessibility features: None
Features
- Levels: Three
- Stories: 3
- Patio & porch: Deck, Porch
- Exterior features: Lighting, Play Area
- Pool features: None
- Fencing: Back Yard
Lot
- Size: 0.35 Acres
Details
- Additional structures: Above Grade, Below Grade
- Parcel number: 21A 11 75
- Zoning: R1
- Special conditions: Standard
Construction
Type & style
- Home type: SingleFamily
- Architectural style: Colonial
- Property subtype: Single Family Residence
Materials
- Vinyl Siding
- Foundation: Permanent
- Roof: Asphalt
Condition
- New construction: No
- Year built: 2004
Utilities & green energy
- Sewer: Public Sewer
- Water: Public
Community & neighborhood
Location
- Region: King George
- Subdivision: Oakland Park
HOA & financial
HOA
- Has HOA: Yes
- HOA fee: $30 annually
- Services included: Common Area Maintenance, Management
- Association name: OAKLAND PARK ASSOCIATION
Other
Other facts
- Listing agreement: Exclusive Right To Sell
- Listing terms: Cash,FHA,VA Loan,Conventional
- Ownership: Fee Simple
Price history
| Date | Event | Price |
|---|---|---|
| 4/25/2024 | Sold | $415,000+0%$169/sqft |
Source: | ||
| 3/16/2024 | Pending sale | $414,900$169/sqft |
Source: | ||
| 3/12/2024 | Contingent | $414,900$169/sqft |
Source: | ||
| 3/8/2024 | Listed for sale | $414,900+122.7%$169/sqft |
Source: | ||
| 6/28/2004 | Sold | $186,317$76/sqft |
Source: Public Record Report a problem | ||
Public tax history
| Year | Property taxes | Tax assessment |
|---|---|---|
| 2023 | $2,429 -2.9% | $357,200 |
| 2022 | $2,500 +38.2% | $357,200 +44.1% |
| 2021 | $1,810 +4.3% | $247,900 |
Find assessor info on the county website
Neighborhood: 22485
Nearby schools
GreatSchools rating
- 3/10Sealston Elementary SchoolGrades: K-5Distance: 1.9 mi
- 5/10King George Middle SchoolGrades: 6-8Distance: 6.6 mi
- 5/10King George High SchoolGrades: 9-12Distance: 6.8 mi
Schools provided by the listing agent
- District: King George County Schools
Source: Bright MLS. This data may not be complete. We recommend contacting the local school district to confirm school assignments for this home.
Get pre-qualified for a loan
At Zillow Home Loans, we can pre-qualify you in as little as 5 minutes with no impact to your credit score.An equal housing lender. NMLS #10287.
Sell for more on Zillow
Get a Zillow Showcase℠ listing at no additional cost and you could sell for .
$444,200
2% more+$8,884
With Zillow Showcase(estimated)$453,084
