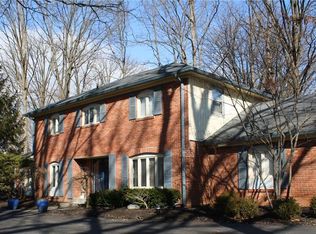Sold
$415,000
9119 Spring Mill Rd, Louisville, IN 46260
4beds
2,613sqft
Residential, Single Family Residence
Built in 1965
0.46 Acres Lot
$422,300 Zestimate®
$159/sqft
$2,541 Estimated rent
Home value
$422,300
$384,000 - $460,000
$2,541/mo
Zestimate® history
Loading...
Owner options
Explore your selling options
What's special
This stately home is nestled among the soaring trees in a forest-like neighborhood in northern Indianapolis. Convenient to schools, shopping, and I-465, the classic brick two-story abode offers the traditional grace, quality, and spaciousness expected from this era of home building. Inside, you'll find four generous bedrooms, all with hardwood floors, including a primary suite with a full wall of closets. The updated kitchen is perfect for entertaining, featuring granite counters and an island, and there's ample space in the living/dining area for formal dinners. Additionally, the main level includes a flexible room that can be used as a family room, study, or office, complete with a cozy fireplace. Practical features such as main level laundry and abundant storage options add to the home's appeal. The half-acre lot boasts a fully fenced backyard, a storage shed, and an inviting patio for outdoor enjoyment.
Zillow last checked: 8 hours ago
Listing updated: August 15, 2024 at 06:38am
Listing Provided by:
Doug Dilling 317-965-1001,
United Real Estate Indpls
Bought with:
Cortney Hull
White Stag Realty, LLC
Source: MIBOR as distributed by MLS GRID,MLS#: 21966917
Facts & features
Interior
Bedrooms & bathrooms
- Bedrooms: 4
- Bathrooms: 3
- Full bathrooms: 2
- 1/2 bathrooms: 1
- Main level bathrooms: 1
Primary bedroom
- Features: Hardwood
- Level: Upper
- Area: 216 Square Feet
- Dimensions: 18x12
Bedroom 2
- Features: Hardwood
- Level: Upper
- Area: 240 Square Feet
- Dimensions: 16x15
Bedroom 3
- Features: Hardwood
- Level: Upper
- Area: 156 Square Feet
- Dimensions: 13x12
Bedroom 4
- Features: Hardwood
- Level: Upper
- Area: 130 Square Feet
- Dimensions: 13x10
Dining room
- Features: Vinyl
- Level: Main
- Area: 108 Square Feet
- Dimensions: 12x09
Family room
- Features: Hardwood
- Level: Main
- Area: 280 Square Feet
- Dimensions: 20x14
Kitchen
- Features: Vinyl
- Level: Main
- Area: 192 Square Feet
- Dimensions: 16x12
Laundry
- Features: Vinyl
- Level: Main
- Area: 96 Square Feet
- Dimensions: 12x08
Living room
- Features: Carpet
- Level: Main
- Area: 450 Square Feet
- Dimensions: 30x15
Heating
- Forced Air
Cooling
- Has cooling: Yes
Appliances
- Included: Dishwasher, Disposal, Gas Water Heater, MicroHood, Gas Oven, Refrigerator, Water Softener Owned
- Laundry: Main Level
Features
- Attic Pull Down Stairs, Bookcases, Walk-In Closet(s), Hardwood Floors, Entrance Foyer, High Speed Internet, Wired for Data, Kitchen Island
- Flooring: Hardwood
- Windows: Windows Thermal
- Has basement: No
- Attic: Pull Down Stairs
- Number of fireplaces: 2
- Fireplace features: Family Room, Living Room, Wood Burning
Interior area
- Total structure area: 2,613
- Total interior livable area: 2,613 sqft
Property
Parking
- Total spaces: 2
- Parking features: Attached
- Attached garage spaces: 2
- Details: Garage Parking Other(Finished Garage, Service Door)
Features
- Levels: Two
- Stories: 2
- Patio & porch: Patio, Porch
- Fencing: Fenced,Fence Full Rear
Lot
- Size: 0.46 Acres
- Features: Mature Trees
Details
- Additional structures: Storage
- Parcel number: 490314116007000800
- Horse amenities: None
Construction
Type & style
- Home type: SingleFamily
- Architectural style: Colonial
- Property subtype: Residential, Single Family Residence
Materials
- Aluminum Siding, Brick
- Foundation: Concrete Perimeter
Condition
- New construction: No
- Year built: 1965
Utilities & green energy
- Water: Municipal/City
Community & neighborhood
Location
- Region: Louisville
- Subdivision: San Rose Estates
Price history
| Date | Event | Price |
|---|---|---|
| 8/14/2024 | Sold | $415,000-1.2%$159/sqft |
Source: | ||
| 7/31/2024 | Pending sale | $420,000$161/sqft |
Source: | ||
| 7/26/2024 | Listed for sale | $420,000$161/sqft |
Source: | ||
| 7/5/2024 | Pending sale | $420,000$161/sqft |
Source: | ||
| 6/27/2024 | Price change | $420,000-3.2%$161/sqft |
Source: | ||
Public tax history
| Year | Property taxes | Tax assessment |
|---|---|---|
| 2024 | $4,616 +25.6% | $384,900 +8% |
| 2023 | $3,676 +9.7% | $356,400 +31.7% |
| 2022 | $3,351 +3.3% | $270,700 +7.6% |
Find assessor info on the county website
Neighborhood: Nora-Far Northside
Nearby schools
GreatSchools rating
- 5/10Spring Mill Elementary SchoolGrades: K-5Distance: 1 mi
- 5/10Northview Middle SchoolGrades: 6-8Distance: 1.9 mi
- 7/10North Central High SchoolGrades: 9-12Distance: 2 mi
Schools provided by the listing agent
- Elementary: Spring Mill Elementary School
- Middle: Westlane Middle School
- High: North Central High School
Source: MIBOR as distributed by MLS GRID. This data may not be complete. We recommend contacting the local school district to confirm school assignments for this home.
Get a cash offer in 3 minutes
Find out how much your home could sell for in as little as 3 minutes with a no-obligation cash offer.
Estimated market value
$422,300
