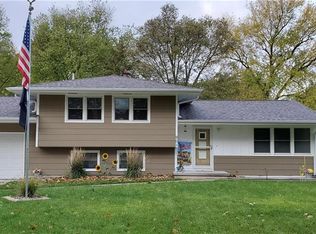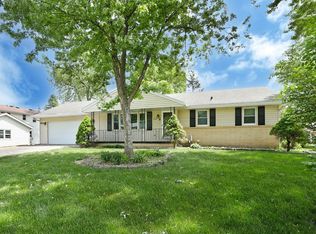Don't miss this lovely split level home on a huge double lot! The spacious main level has an open concept feel with great windows and plenty of natural light. The unique floor plan offers lot of styling options with the large living and dining areas. The updated kitchen offers newer appliances, new kitchen floors and cabinets - a home cook's dream. From the kitchen you can enjoy the views of the large backyard and have easy access from the convenient 1st floor laundry area. A bedroom and half bath finish out the main level. The upper level features the primary bedroom with private half bath as well as 2 additional bedrooms and full bath. The partial finished basement offers additional space to spread out, plenty of extra storage and a garage! The large yard is partially fenced and is perfect for pets and a blank slate for future gardening and landscaping plans. Great Perry location with all the amenities this great town has to offer. All information obtained from Seller and public records.
This property is off market, which means it's not currently listed for sale or rent on Zillow. This may be different from what's available on other websites or public sources.


