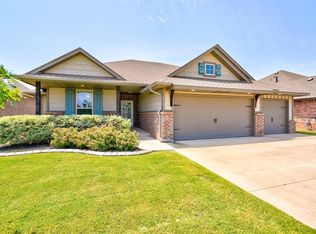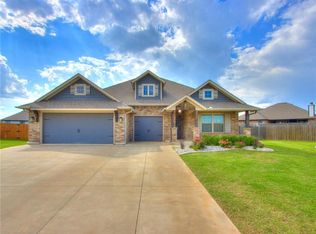Sold for $320,000 on 01/30/25
$320,000
912 34th Ter, Moore, OK 73160
4beds
1,900sqft
Single Family Residence
Built in 2017
7,248.38 Square Feet Lot
$325,900 Zestimate®
$168/sqft
$1,972 Estimated rent
Home value
$325,900
$306,000 - $349,000
$1,972/mo
Zestimate® history
Loading...
Owner options
Explore your selling options
What's special
Warning: This house may cause uncontrollable swooning and spontaneous Pinterest board updates! Step into this 4-Bed, 2-Bath charmer where sleek modern design meets cozy, everyday comfort. The open concept floor plan flows like your favorite coffee shop playlist, perfect for entertaining guests or binge-watching in style. With wood-look tile throughout, you’ll enjoy the beauty of wood without the panic attack over spills—a true life hack!
The living room steals the show with its vaulted ceilings and gas fireplace. The large kitchen island doubles as the ultimate hangout spot—perfect for meal prep, coffee chats, or interrogating your kids about where all the snacks went. The stainless-steel appliances, built-in gas range, and walk-in pantry bring both style and functionality, and Yes, the refrigerator stays!
Outside, the vibes keep going strong. Picture yourself snuggled up by the outdoor fireplace under a blanket of stars, or finally finding a place for all that outdoor gear in the included storage shed. And no need to rush your morning shower—a tankless hot water heater has your back.
Bonus Features: In-ground storm shelter (because Oklahoma), underground sprinkler system (because lawn goals), and a 3-car garage (because who doesn’t love extra storage?).
Nestled in The Waters just minutes from Tinker AFB, this home is more than a place to live—it’s a lifestyle upgrade you didn’t know you needed! Schedule your viewing today!
Zillow last checked: 8 hours ago
Listing updated: February 01, 2025 at 07:01pm
Listed by:
Brandi Turley 405-596-7983,
Saxon Realty Group
Bought with:
Thomas Phan, 143099
Oklahoma Realty & Management
Source: MLSOK/OKCMAR,MLS#: 1144731
Facts & features
Interior
Bedrooms & bathrooms
- Bedrooms: 4
- Bathrooms: 2
- Full bathrooms: 2
Primary bedroom
- Description: Ceiling Fan
Bathroom
- Description: Shower,Tub,Walk In Closet
Kitchen
- Description: Island
Living room
- Description: Ceiling Fan,Fireplace,Vaulted Ceiling
Heating
- Central
Cooling
- Has cooling: Yes
Appliances
- Included: Dishwasher, Disposal, Microwave, Refrigerator, Built-In Electric Oven, Built-In Gas Range
- Laundry: Laundry Room
Features
- Ceiling Fan(s)
- Flooring: Tile
- Windows: Window Treatments, Double Pane, Low E, Vinyl Frame
- Number of fireplaces: 2
- Fireplace features: Insert
Interior area
- Total structure area: 1,900
- Total interior livable area: 1,900 sqft
Property
Parking
- Total spaces: 3
- Parking features: Backyard, Concrete
- Garage spaces: 3
Features
- Levels: One
- Stories: 1
- Patio & porch: Patio, Porch
- Has spa: Yes
- Spa features: Bath
- Fencing: Wood
Lot
- Size: 7,248 sqft
- Features: Interior Lot
Details
- Additional structures: Outbuilding
- Parcel number: 912NE34th73160
- Special conditions: None
Construction
Type & style
- Home type: SingleFamily
- Architectural style: Traditional
- Property subtype: Single Family Residence
Materials
- Brick & Frame
- Foundation: Slab
- Roof: Composition
Condition
- Year built: 2017
Utilities & green energy
- Utilities for property: Cable Available, Public
Community & neighborhood
Location
- Region: Moore
HOA & financial
HOA
- Has HOA: Yes
- HOA fee: $260 annually
- Services included: Common Area Maintenance
Other
Other facts
- Listing terms: Cash,Conventional,Sell FHA or VA
Price history
| Date | Event | Price |
|---|---|---|
| 1/30/2025 | Sold | $320,000-3%$168/sqft |
Source: | ||
| 12/19/2024 | Pending sale | $330,000$174/sqft |
Source: | ||
| 12/10/2024 | Price change | $330,000-2.9%$174/sqft |
Source: | ||
| 11/22/2024 | Price change | $339,990-2.3%$179/sqft |
Source: | ||
| 9/14/2024 | Listed for sale | $348,000+36.8%$183/sqft |
Source: | ||
Public tax history
| Year | Property taxes | Tax assessment |
|---|---|---|
| 2024 | -- | $32,859 +3% |
| 2023 | -- | $31,902 +3% |
| 2022 | -- | $30,973 +3% |
Find assessor info on the county website
Neighborhood: 73160
Nearby schools
GreatSchools rating
- 5/10Bryant Elementary SchoolGrades: PK-6Distance: 1.1 mi
- 4/10Central Junior High SchoolGrades: 7-8Distance: 2 mi
- 8/10Moore High SchoolGrades: 9-12Distance: 2 mi
Schools provided by the listing agent
- Elementary: Bryant ES
- Middle: Central JHS
- High: Moore HS
Source: MLSOK/OKCMAR. This data may not be complete. We recommend contacting the local school district to confirm school assignments for this home.
Get a cash offer in 3 minutes
Find out how much your home could sell for in as little as 3 minutes with a no-obligation cash offer.
Estimated market value
$325,900
Get a cash offer in 3 minutes
Find out how much your home could sell for in as little as 3 minutes with a no-obligation cash offer.
Estimated market value
$325,900

