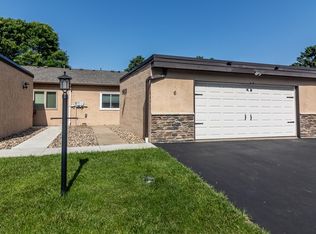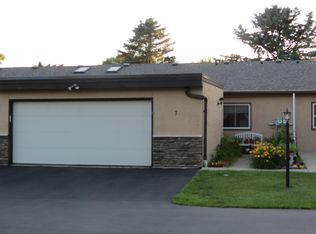Closed
$189,900
912 3rd St N APT 5, Cold Spring, MN 56320
2beds
1,140sqft
Townhouse Side x Side
Built in 1985
2,178 Square Feet Lot
$205,400 Zestimate®
$167/sqft
$1,461 Estimated rent
Home value
$205,400
$195,000 - $216,000
$1,461/mo
Zestimate® history
Loading...
Owner options
Explore your selling options
What's special
Find your next place! Enjoy the modern feel and cheery presentation of this one level attached patio dwelling. With 2 bedrooms and two bathroom, a large vaulted living space and fully renovated kitchen, this is a perfect place to call home. Home is an end unit in an established community of attached homes. Find large open spaces off of the back yard patio, and great unencumbered views from the large window scape in the dining area. Primary bedroom features a large walk in closet and private full bath. Garage currently has a ramp to allow for easier accessibility and that ramp can stay or be removed. Improvements list is provided in supplements: interior upgrades include painting, lighting, fans, some windows, carpet, cabinetry, appliances, kitchen flooring, granite tops, and Hunter Douglas blinds. Exterior improvements include sidewalk, gutters, driveway, and roof in 2022 and full exterior paint in 2023. Well maintained in a quiet softly traveled location.
Zillow last checked: 8 hours ago
Listing updated: May 06, 2025 at 12:52am
Listed by:
Heidi J. Voigt 320-250-1001,
VoigtJohnson,
Brandon Johnson 320-309-7521
Bought with:
Emily Schmitt
VoigtJohnson
Source: NorthstarMLS as distributed by MLS GRID,MLS#: 6387430
Facts & features
Interior
Bedrooms & bathrooms
- Bedrooms: 2
- Bathrooms: 2
- Full bathrooms: 1
- 3/4 bathrooms: 1
Bedroom 1
- Level: Main
- Area: 196 Square Feet
- Dimensions: 14x14
Bedroom 2
- Level: Main
- Area: 132 Square Feet
- Dimensions: 12x11
Bathroom
- Level: Main
- Area: 64 Square Feet
- Dimensions: 8x8
Bathroom
- Level: Main
- Area: 50 Square Feet
- Dimensions: 10x5
Dining room
- Level: Main
- Area: 100 Square Feet
- Dimensions: 10x10
Kitchen
- Level: Main
- Area: 130 Square Feet
- Dimensions: 13x10
Living room
- Level: Main
- Area: 234 Square Feet
- Dimensions: 18x13
Patio
- Level: Main
- Area: 180 Square Feet
- Dimensions: 18x10
Walk in closet
- Level: Main
- Area: 36 Square Feet
- Dimensions: 6x6
Heating
- Baseboard
Cooling
- Wall Unit(s)
Appliances
- Included: Dishwasher, Dryer, Exhaust Fan, Microwave, Range, Refrigerator, Washer, Water Softener Owned
Features
- Has basement: No
Interior area
- Total structure area: 1,140
- Total interior livable area: 1,140 sqft
- Finished area above ground: 1,140
- Finished area below ground: 0
Property
Parking
- Total spaces: 2
- Parking features: Attached, Asphalt, Garage Door Opener, Insulated Garage
- Attached garage spaces: 2
- Has uncovered spaces: Yes
- Details: Garage Dimensions (24x21)
Accessibility
- Accessibility features: Doors 36"+, No Stairs Internal
Features
- Levels: One
- Stories: 1
Lot
- Size: 2,178 sqft
- Dimensions: 32 x 69
- Features: Corner Lot, Many Trees
Details
- Foundation area: 1140
- Parcel number: 48294430005
- Zoning description: Residential-Single Family
Construction
Type & style
- Home type: Townhouse
- Property subtype: Townhouse Side x Side
- Attached to another structure: Yes
Materials
- Stucco
- Foundation: Slab
- Roof: Age 8 Years or Less,Asphalt
Condition
- Age of Property: 40
- New construction: No
- Year built: 1985
Utilities & green energy
- Electric: Circuit Breakers
- Gas: Electric
- Sewer: City Sewer/Connected
- Water: City Water/Connected
Community & neighborhood
Senior living
- Senior community: Yes
Location
- Region: Cold Spring
- Subdivision: Mary's Highland Park
HOA & financial
HOA
- Has HOA: Yes
- HOA fee: $140 monthly
- Services included: Lawn Care, Maintenance Grounds, Trash
- Association name: Mary Highland Park Patio Homes Homeowner's Assoc.
- Association phone: 320-266-4856
Other
Other facts
- Road surface type: Paved
Price history
| Date | Event | Price |
|---|---|---|
| 7/27/2023 | Sold | $189,900$167/sqft |
Source: | ||
| 6/30/2023 | Pending sale | $189,900$167/sqft |
Source: | ||
| 6/26/2023 | Listed for sale | $189,900+154.9%$167/sqft |
Source: | ||
| 2/19/2013 | Sold | $74,500$65/sqft |
Source: | ||
Public tax history
Tax history is unavailable.
Neighborhood: 56320
Nearby schools
GreatSchools rating
- 6/10Cold Spring Elementary SchoolGrades: PK-5Distance: 0.7 mi
- 2/10Rocori AlcGrades: 7-12Distance: 0.6 mi
- 7/10Rocori Middle SchoolGrades: 6-8Distance: 0.6 mi

Get pre-qualified for a loan
At Zillow Home Loans, we can pre-qualify you in as little as 5 minutes with no impact to your credit score.An equal housing lender. NMLS #10287.
Sell for more on Zillow
Get a free Zillow Showcase℠ listing and you could sell for .
$205,400
2% more+ $4,108
With Zillow Showcase(estimated)
$209,508
