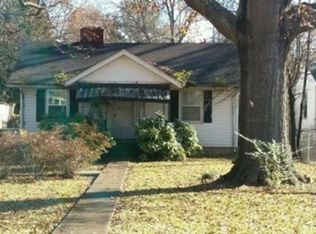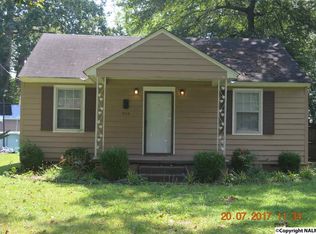Sold for $160,000
$160,000
912 7th Ave SE, Decatur, AL 35601
3beds
1,259sqft
Single Family Residence
Built in 1951
6,969.6 Square Feet Lot
$158,200 Zestimate®
$127/sqft
$1,188 Estimated rent
Home value
$158,200
$125,000 - $199,000
$1,188/mo
Zestimate® history
Loading...
Owner options
Explore your selling options
What's special
Welcome to this delightful 3-bedroom, 1.5-bathroom bungalow, perfectly situated just minutes from local amenities. This property is a must-see! Inside, the home features numerous upgrades, making it perfect. Step outside to enjoy the private backyard, an ideal space for relaxation or entertaining. Recent exterior updates, including a new HVAC system and privacy fence, ensure the home is move-in ready.
Zillow last checked: 8 hours ago
Listing updated: October 30, 2024 at 12:31pm
Listed by:
Ralph Harvey 561-888-1337,
List With Freedom
Bought with:
NON NALMLS OFFICE
Source: ValleyMLS,MLS#: 21872609
Facts & features
Interior
Bedrooms & bathrooms
- Bedrooms: 3
- Bathrooms: 2
- Full bathrooms: 1
- 1/2 bathrooms: 1
Primary bedroom
- Features: Wood Floor
- Level: First
- Area: 130
- Dimensions: 13 x 10
Bedroom 2
- Level: First
- Area: 100
- Dimensions: 10 x 10
Bedroom 3
- Level: First
- Area: 100
- Dimensions: 10 x 10
Kitchen
- Features: Wood Floor
- Level: First
- Area: 242
- Dimensions: 22 x 11
Living room
- Features: Wood Floor
- Level: First
- Area: 180
- Dimensions: 18 x 10
Heating
- Central 1, Electric
Cooling
- Central 1
Appliances
- Included: Dishwasher, Dryer, Microwave, Range, Refrigerator, Washer
Features
- Basement: Crawl Space
- Has fireplace: Yes
- Fireplace features: Gas Log
Interior area
- Total interior livable area: 1,259 sqft
Property
Parking
- Parking features: Driveway-Concrete
Features
- Levels: One
- Stories: 1
Lot
- Size: 6,969 sqft
Details
- Parcel number: 0304203008006.000
Construction
Type & style
- Home type: SingleFamily
- Architectural style: Ranch
- Property subtype: Single Family Residence
Condition
- New construction: No
- Year built: 1951
Utilities & green energy
- Sewer: Public Sewer
- Water: Public
Community & neighborhood
Location
- Region: Decatur
- Subdivision: Dli&F Co Add 3
Price history
| Date | Event | Price |
|---|---|---|
| 10/29/2024 | Sold | $160,000-4.2%$127/sqft |
Source: | ||
| 10/11/2024 | Pending sale | $167,000$133/sqft |
Source: | ||
| 10/7/2024 | Listed for sale | $167,000+123.3%$133/sqft |
Source: | ||
| 6/23/2020 | Sold | $74,800-11.9%$59/sqft |
Source: | ||
| 6/1/2020 | Pending sale | $84,900$67/sqft |
Source: RE/MAX Platinum #1138217 Report a problem | ||
Public tax history
| Year | Property taxes | Tax assessment |
|---|---|---|
| 2024 | $328 +10.3% | $8,300 +8.9% |
| 2023 | $298 | $7,620 |
| 2022 | $298 +9.3% | $7,620 +7.9% |
Find assessor info on the county website
Neighborhood: 35601
Nearby schools
GreatSchools rating
- 4/10Banks-Caddell Elementary SchoolGrades: PK-5Distance: 0.5 mi
- 4/10Decatur Middle SchoolGrades: 6-8Distance: 0.3 mi
- 5/10Decatur High SchoolGrades: 9-12Distance: 0.4 mi
Schools provided by the listing agent
- Elementary: Banks-Caddell
- Middle: Decatur Middle School
- High: Decatur High
Source: ValleyMLS. This data may not be complete. We recommend contacting the local school district to confirm school assignments for this home.
Get pre-qualified for a loan
At Zillow Home Loans, we can pre-qualify you in as little as 5 minutes with no impact to your credit score.An equal housing lender. NMLS #10287.
Sell with ease on Zillow
Get a Zillow Showcase℠ listing at no additional cost and you could sell for —faster.
$158,200
2% more+$3,164
With Zillow Showcase(estimated)$161,364

