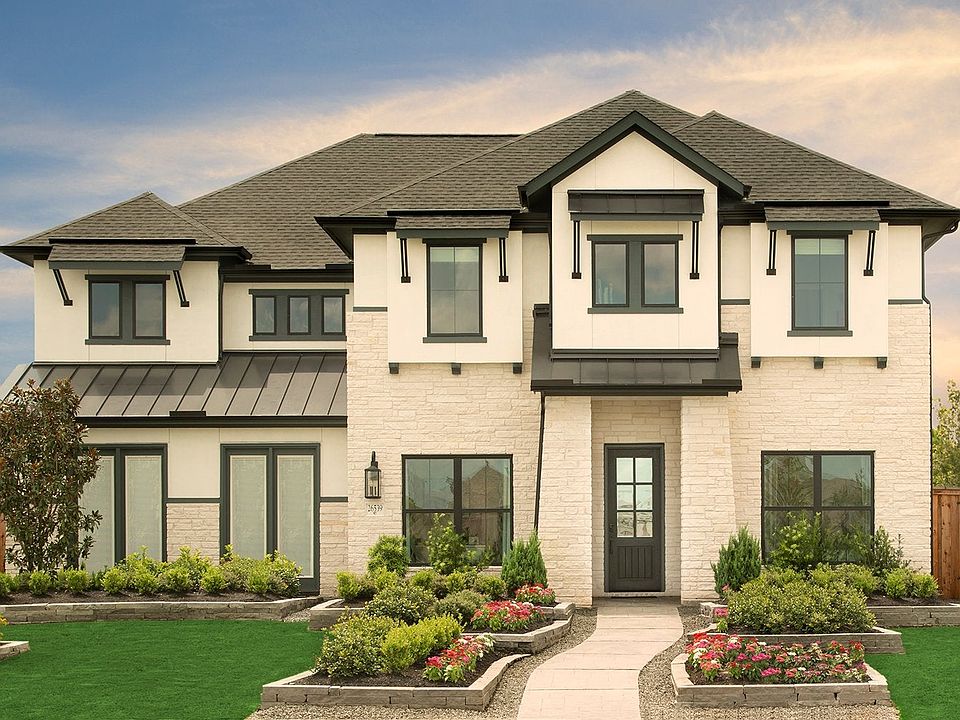Welcome home to this stunning 4-bedroom, 4-bathroom, 2-story home with a 3-car garage. Step inside and be amazed by the elegant windows and an abundance of natural light that creates a spacious and inviting ambiance. The gourmet kitchen overlooks the family room, which features impressive 19' ceilings and connects seamlessly to the breakfast area. The primary suite comes with an oversized shower, a separate tub, and a large walk-in closet. Upstairs, you'll find a game room, a media room, and 2 bedrooms, each with their own bathroom. This home is perfect for entertaining, with a huge patio equipped an outdoor kitchen, along with two ceiling fans. Experience a harmonious blend of comfort, style, and practicality in this beautiful home. Inquire today!
New construction
Special offer
$664,990
912 Big Bend Dr, League City, TX 77573
4beds
3,379sqft
Single Family Residence
Built in 2025
7,501.03 Square Feet Lot
$651,000 Zestimate®
$197/sqft
$60/mo HOA
- 77 days
- on Zillow |
- 30 |
- 1 |
Zillow last checked: 7 hours ago
Listing updated: 11 hours ago
Listed by:
Jared Turner 713-909-3040,
Coventry Homes
Source: HAR,MLS#: 72437789
Travel times
Schedule tour
Select your preferred tour type — either in-person or real-time video tour — then discuss available options with the builder representative you're connected with.
Facts & features
Interior
Bedrooms & bathrooms
- Bedrooms: 4
- Bathrooms: 5
- Full bathrooms: 4
- 1/2 bathrooms: 1
Rooms
- Room types: Family Room, Media Room, Utility Room
Primary bathroom
- Features: Half Bath, Primary Bath: Separate Shower, Primary Bath: Soaking Tub, Secondary Bath(s): Tub/Shower Combo
Kitchen
- Features: Breakfast Bar, Kitchen Island, Kitchen open to Family Room, Pantry, Reverse Osmosis, Walk-in Pantry
Heating
- Natural Gas
Cooling
- Ceiling Fan(s), Electric
Appliances
- Included: ENERGY STAR Qualified Appliances, Disposal, Freestanding Oven, Gas Oven, Microwave, Free-Standing Range, Dishwasher
- Laundry: Electric Dryer Hookup, Gas Dryer Hookup, Washer Hookup
Features
- High Ceilings, Prewired for Alarm System, 1 Bedroom Down - Not Primary BR, Primary Bed - 1st Floor, Walk-In Closet(s)
- Windows: Insulated/Low-E windows
- Has fireplace: No
Interior area
- Total structure area: 3,379
- Total interior livable area: 3,379 sqft
Property
Parking
- Total spaces: 3
- Parking features: Garage, Oversized, Tandem
- Attached garage spaces: 3
Features
- Stories: 2
- Patio & porch: Patio/Deck
Lot
- Size: 7,501.03 Square Feet
- Features: Subdivided, 0 Up To 1/4 Acre
Construction
Type & style
- Home type: SingleFamily
- Architectural style: Traditional
- Property subtype: Single Family Residence
Materials
- Batts Insulation, Brick, Stucco
- Foundation: Slab
- Roof: Composition
Condition
- New construction: Yes
- Year built: 2025
Details
- Builder name: Coventry Homes
Utilities & green energy
- Sewer: Public Sewer
- Water: Public, Water District
Green energy
- Green verification: ENERGY STAR Certified Homes, Environments for Living, HERS Index Score
- Energy efficient items: Attic Vents, Thermostat, HVAC, HVAC>13 SEER, Other Energy Features
Community & HOA
Community
- Security: Prewired for Alarm System
- Subdivision: Westwood
HOA
- Has HOA: Yes
- HOA fee: $720 annually
Location
- Region: League City
Financial & listing details
- Price per square foot: $197/sqft
- Date on market: 6/16/2025
- Listing terms: Cash,Conventional,FHA,VA Loan
- Road surface type: Concrete, Curbs, Gutters
About the community
PoolPlaygroundLakeCommunityCenter
Live at the center of it all in Westwood, a Bay Area community offering easy access to the beaches of Galveston and the urban attractions of Houston. Coventry Homes is offering floor plans in this suburban community that promises exceptional living. Conveniently situated off FM 518 and near Highway 45, Westwood is the perfect home base for a lifetime of adventures. Spend the day exploring new frontiers at Space Center Houston. Experience thrills and chills along Kemah Boardwalk . Sailors will love being close to the marinas at Clear Lake. Armand Bayou Nature Center will become a favorite with nature enthusiasts. Boutique shopping is as close as Founders Square. There are shopping, dining, and entertainment options galore at Baybrook Mall . There's plenty to do within the community, as well. The 2,500-square-foot recreation center boasts an Olympic-sized pool and splash pad for cooling down in the summer. Parks and playgrounds keep kids entertained all year long. Children attend schools in the highly acclaimed Clear Creek ISD . Discover Westwood and Coventry Homes, and let the adventures begin!
Rates Starting as Low as 3.99% (5.813% APR)*
Your dream home is waiting-take advantage of low rates and incredible savings during the Dream Deals Sales Event!Source: Coventry Homes

