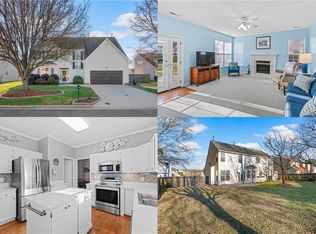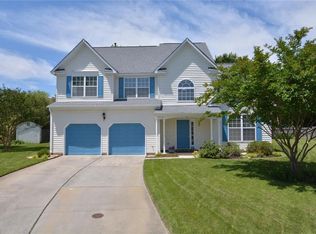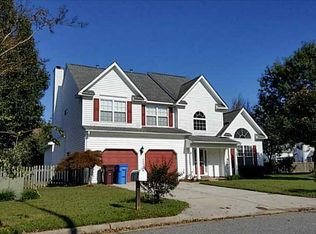Sold
$510,000
912 Brookcrest Arch, Chesapeake, VA 23320
4beds
2,378sqft
Single Family Residence
Built in 1998
-- sqft lot
$516,500 Zestimate®
$214/sqft
$2,876 Estimated rent
Home value
$516,500
$486,000 - $547,000
$2,876/mo
Zestimate® history
Loading...
Owner options
Explore your selling options
What's special
Tucked away on a quiet cul-de-sac in the heart of Chesapeake, this home offers the perfect blend of modern design, everyday comfort, and updates throughout. This 4-bedroom, 2.5-bath offers plenty of living space for all. Eat-in kitchen features granite counters, tiled backsplash, butler’s pantry, and SS appliances. 9 ft ceilings and large windows fill the home with lots of natural light. Wood laminate flooring in main areas & bedrooms. The primary suite features walk-in closet, spacious bathroom with dual vanity, soaking tub, and separate shower. The backyard features slate patio, with a new fence—perfect for quiet evenings, BBQ’s or gatherings. For peace of mind, updates include a new HVAC (’21), fresh paint (’22), and a new dishwasher ('23). With an attached two-car garage, no HOA, and ideal location that is close to shopping, restaurants, schools, and so much more—this home checks every box. This is the turnkey home you've been waiting for—schedule your private showing today.
Zillow last checked: 8 hours ago
Listing updated: September 02, 2025 at 12:58am
Listed by:
Maritza Brandon,
The Real Estate Group 757-410-8500
Bought with:
Maegan DiMichele
Kingdom Real Estate Services
Source: REIN Inc.,MLS#: 10593961
Facts & features
Interior
Bedrooms & bathrooms
- Bedrooms: 4
- Bathrooms: 3
- Full bathrooms: 2
- 1/2 bathrooms: 1
Primary bedroom
- Level: Second
Utility room
- Level: First
Heating
- Natural Gas, Programmable Thermostat
Cooling
- Central Air
Appliances
- Included: Dishwasher, Disposal, Microwave, Electric Range, Refrigerator, Gas Water Heater
- Laundry: Dryer Hookup, Washer Hookup
Features
- Primary Sink-Double, Walk-In Closet(s), Ceiling Fan(s), Entrance Foyer, Pantry
- Flooring: Carpet, Laminate/LVP, Vinyl
- Windows: Window Treatments
- Has basement: No
- Attic: Scuttle
- Number of fireplaces: 1
- Fireplace features: Fireplace Gas-natural
Interior area
- Total interior livable area: 2,378 sqft
Property
Parking
- Total spaces: 2
- Parking features: Garage Att 2 Car, Driveway, On Street, Garage Door Opener
- Attached garage spaces: 2
- Has uncovered spaces: Yes
Features
- Stories: 2
- Pool features: None
- Fencing: Back Yard,Full,Wood,Fenced
- Waterfront features: Not Waterfront
- Frontage length: 94
Lot
- Features: Cul-De-Sac
Details
- Parcel number: 0378002002310
Construction
Type & style
- Home type: SingleFamily
- Architectural style: Traditional
- Property subtype: Single Family Residence
Materials
- Vinyl Siding
- Foundation: Slab
- Roof: Asphalt Shingle
Condition
- New construction: No
- Year built: 1998
Utilities & green energy
- Sewer: City/County
- Water: City/County
Community & neighborhood
Location
- Region: Chesapeake
- Subdivision: Oakbrooke Meadows
HOA & financial
HOA
- Has HOA: No
Price history
Price history is unavailable.
Public tax history
| Year | Property taxes | Tax assessment |
|---|---|---|
| 2025 | $4,779 +2.9% | $473,200 +2.9% |
| 2024 | $4,645 +3.3% | $459,900 +3.3% |
| 2023 | $4,499 +6.4% | $445,400 +10.7% |
Find assessor info on the county website
Neighborhood: Greenbrier West
Nearby schools
GreatSchools rating
- NAB.M. Williams Primary SchoolGrades: PK-2Distance: 1.5 mi
- 6/10Greenbrier Middle SchoolGrades: 6-8Distance: 1.1 mi
- 3/10Oscar F. Smith High SchoolGrades: 9-12Distance: 1.4 mi
Schools provided by the listing agent
- Elementary: B.M. Williams Primary
- Middle: Greenbrier Middle
- High: Oscar Smith
Source: REIN Inc.. This data may not be complete. We recommend contacting the local school district to confirm school assignments for this home.

Get pre-qualified for a loan
At Zillow Home Loans, we can pre-qualify you in as little as 5 minutes with no impact to your credit score.An equal housing lender. NMLS #10287.
Sell for more on Zillow
Get a free Zillow Showcase℠ listing and you could sell for .
$516,500
2% more+ $10,330
With Zillow Showcase(estimated)
$526,830

