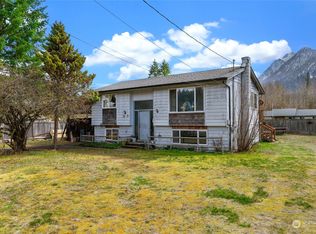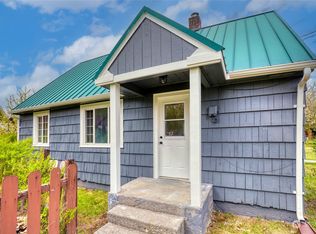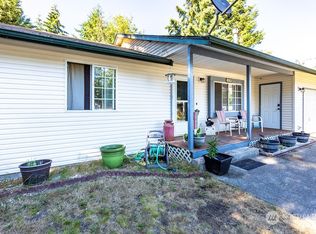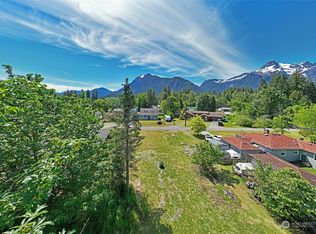Sold
Listed by:
Sonja Granstrom,
RE/MAX Elite
Bought with: John L. Scott Everett
$381,000
912 Cascade Lane, Darrington, WA 98241
3beds
1,304sqft
Single Family Residence
Built in 1995
0.32 Acres Lot
$428,600 Zestimate®
$292/sqft
$2,909 Estimated rent
Home value
$428,600
$407,000 - $450,000
$2,909/mo
Zestimate® history
Loading...
Owner options
Explore your selling options
What's special
Welcome home! Very well maintained one story rambler on a nice sized lot in beautiful Darrington, WA. A cozy living room with a wonderful wood stove greets you at the entry. A nice sized kitchen with tile floor opens onto a new deck through the sliding glass door-with your very own new hot tub/spa! Quality fencing surrounds your little oasis of privacy. Nice weather brings out a view of Whitehorse Mountain. The master bedroom is nice sized, with it's own bathroom. Two more bedrooms give even more room, and the guest bathroom is conveniently located. An attached garage gives you room for your vehicle, or storage. Don't forget the covered front porch to overlook the yard and bird feeders! In town, yet a country feel. Move quickly on this one!
Zillow last checked: 8 hours ago
Listing updated: April 18, 2023 at 02:19pm
Listed by:
Sonja Granstrom,
RE/MAX Elite
Bought with:
Christina Jenkins
John L. Scott Everett
Source: NWMLS,MLS#: 2034606
Facts & features
Interior
Bedrooms & bathrooms
- Bedrooms: 3
- Bathrooms: 2
- Full bathrooms: 1
- 3/4 bathrooms: 1
- Main level bedrooms: 3
Primary bedroom
- Level: Main
Bedroom
- Level: Main
Bedroom
- Level: Main
Bathroom full
- Level: Main
Bathroom three quarter
- Level: Main
Kitchen with eating space
- Level: Main
Living room
- Level: Main
Utility room
- Level: Main
Heating
- Has Heating (Unspecified Type)
Cooling
- None
Appliances
- Included: Dishwasher_, Dryer, Refrigerator_, StoveRange_, Washer, Dishwasher, Refrigerator, StoveRange, Water Heater: Electric, Water Heater Location: Laundry room
Features
- Bath Off Primary, Ceiling Fan(s)
- Flooring: Laminate
- Windows: Double Pane/Storm Window
- Basement: None
- Has fireplace: No
- Fireplace features: Wood Burning
Interior area
- Total structure area: 1,304
- Total interior livable area: 1,304 sqft
Property
Parking
- Total spaces: 1
- Parking features: Driveway, Attached Garage, Off Street
- Attached garage spaces: 1
Features
- Levels: One
- Stories: 1
- Patio & porch: Laminate Hardwood, Bath Off Primary, Ceiling Fan(s), Double Pane/Storm Window, Hot Tub/Spa, Water Heater
- Has spa: Yes
- Spa features: Indoor
- Has view: Yes
- View description: Mountain(s), Partial
Lot
- Size: 0.32 Acres
- Features: Dead End Street, Deck, Fenced-Partially, Hot Tub/Spa, Outbuildings
- Residential vegetation: Garden Space
Details
- Parcel number: 32092300203900
- Zoning description: Jurisdiction: City
- Special conditions: Standard
Construction
Type & style
- Home type: SingleFamily
- Property subtype: Single Family Residence
Materials
- Metal/Vinyl
- Foundation: Poured Concrete
- Roof: Composition
Condition
- Very Good
- Year built: 1995
- Major remodel year: 1995
Utilities & green energy
- Electric: Company: Snohomish County PUD
- Sewer: Septic Tank, Company: Septic
- Water: Public, Company: Town of Darrington
- Utilities for property: Zipley
Community & neighborhood
Location
- Region: Darrington
- Subdivision: Darrington
Other
Other facts
- Listing terms: Cash Out,Conventional,FHA,VA Loan
- Cumulative days on market: 773 days
Price history
| Date | Event | Price |
|---|---|---|
| 3/22/2023 | Sold | $381,000+1.6%$292/sqft |
Source: | ||
| 2/26/2023 | Pending sale | $375,000$288/sqft |
Source: | ||
| 2/21/2023 | Listed for sale | $375,000+94.3%$288/sqft |
Source: | ||
| 10/3/2006 | Sold | $193,000+93.2%$148/sqft |
Source: | ||
| 6/21/1995 | Sold | $99,900$77/sqft |
Source: Public Record | ||
Public tax history
| Year | Property taxes | Tax assessment |
|---|---|---|
| 2024 | $2,434 +1.8% | $339,400 +5.1% |
| 2023 | $2,391 -6.6% | $322,800 -7% |
| 2022 | $2,560 +17.1% | $347,100 +35.3% |
Find assessor info on the county website
Neighborhood: 98241
Nearby schools
GreatSchools rating
- 5/10Darrington Elementary SchoolGrades: PK-8Distance: 0.6 mi
- 5/10Darrington Sr High SchoolGrades: 9-12Distance: 0.6 mi
Schools provided by the listing agent
- High: Darrington Snr High
Source: NWMLS. This data may not be complete. We recommend contacting the local school district to confirm school assignments for this home.

Get pre-qualified for a loan
At Zillow Home Loans, we can pre-qualify you in as little as 5 minutes with no impact to your credit score.An equal housing lender. NMLS #10287.
Sell for more on Zillow
Get a free Zillow Showcase℠ listing and you could sell for .
$428,600
2% more+ $8,572
With Zillow Showcase(estimated)
$437,172


