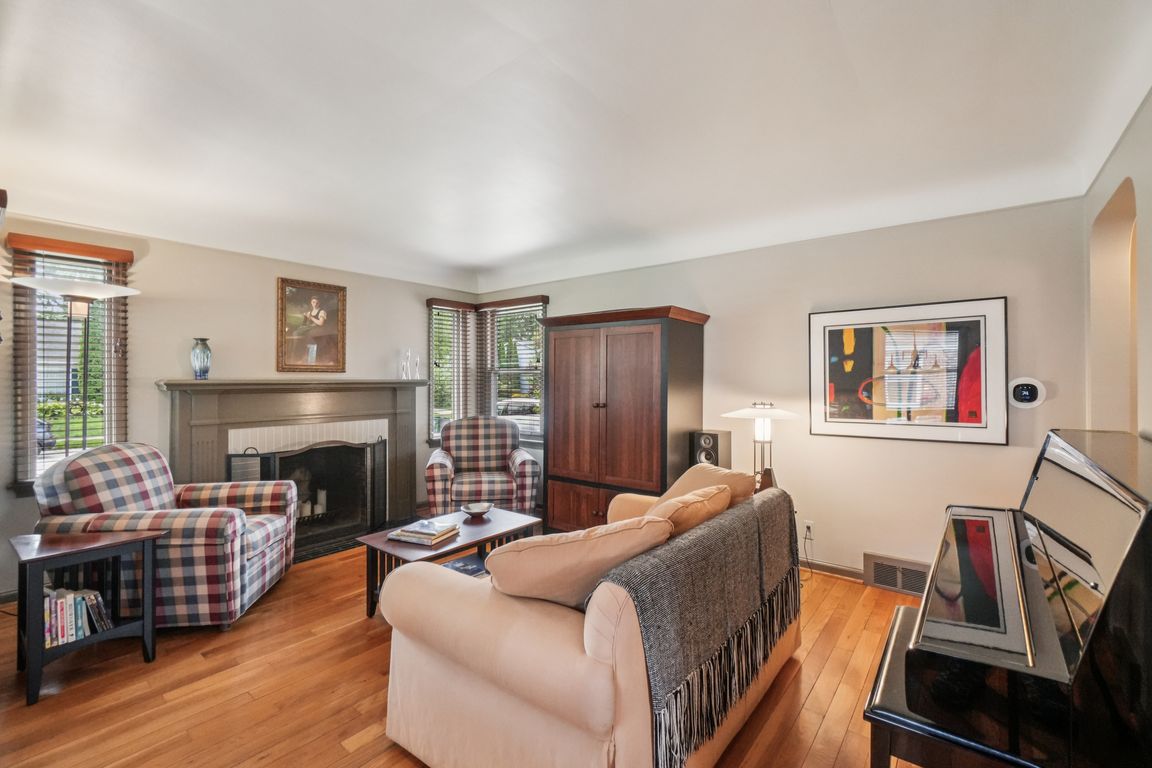
Pending
$325,000
2beds
976sqft
912 Cedar Hill Dr, Royal Oak, MI 48067
2beds
976sqft
Single family residence
Built in 1945
6,534 sqft
1 Garage space
$333 price/sqft
What's special
Brick ranchFully fenced backyardHardwood floorsGranite countertopsBright and inviting sunroomUpdated kitchenBeautiful bay window
Welcome to this beautifully maintained 2-bedroom, 2-bath brick ranch, ideally located in one of Royal Oak's most desirable neighborhoods. Just a short walk to top-rated Northwood Elementary and other Royal Oak schools, this home offers unbeatable convenience and a strong sense of community. Step inside to find a bright and inviting ...
- 12 days
- on Zillow |
- 89 |
- 0 |
Likely to sell faster than
Source: Realcomp II,MLS#: 20251021629
Travel times
Living Room
Kitchen
Dining Room
Zillow last checked: 7 hours ago
Listing updated: August 23, 2025 at 05:22pm
Listed by:
Danny Dedic 586-855-6672,
EXP Realty Main 888-501-7085
Source: Realcomp II,MLS#: 20251021629
Facts & features
Interior
Bedrooms & bathrooms
- Bedrooms: 2
- Bathrooms: 2
- Full bathrooms: 2
Primary bedroom
- Level: Entry
- Dimensions: 12 X 11
Bedroom
- Level: Entry
- Dimensions: 11 X 9
Other
- Level: Entry
- Dimensions: 6 X 7
Other
- Level: Basement
- Dimensions: 5 X 8
Dining room
- Level: Entry
- Dimensions: 6 X 7
Other
- Level: Entry
- Dimensions: 11 X 11
Kitchen
- Level: Entry
- Dimensions: 12 X 11
Living room
- Level: Entry
- Dimensions: 12 X 16
Heating
- Forced Air, Natural Gas
Cooling
- Central Air
Appliances
- Included: Dishwasher, Dryer, Microwave, Washer
Features
- Basement: Full,Unfinished
- Has fireplace: Yes
- Fireplace features: Family Room, Wood Burning
Interior area
- Total interior livable area: 976 sqft
- Finished area above ground: 976
Property
Parking
- Total spaces: 1.5
- Parking features: Oneand Half Car Garage, Detached
- Garage spaces: 1.5
Features
- Levels: One
- Stories: 1
- Entry location: GroundLevel
- Pool features: None
Lot
- Size: 6,534 Square Feet
- Dimensions: 50.00 x 127.00
Details
- Parcel number: 2516127022
- Special conditions: Short Sale No,Standard
Construction
Type & style
- Home type: SingleFamily
- Architectural style: Ranch
- Property subtype: Single Family Residence
Materials
- Brick
- Foundation: Basement, Brick Mortar
Condition
- New construction: No
- Year built: 1945
Utilities & green energy
- Sewer: Public Sewer
- Water: Public
Community & HOA
HOA
- Has HOA: No
Location
- Region: Royal Oak
Financial & listing details
- Price per square foot: $333/sqft
- Tax assessed value: $77,530
- Annual tax amount: $2,923
- Date on market: 8/4/2025
- Listing agreement: Exclusive Right To Sell
- Listing terms: Cash,Conventional