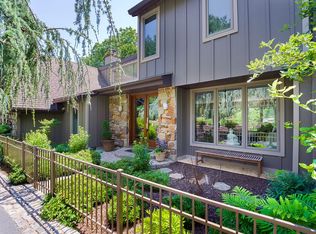Sold for $1,480,000
$1,480,000
912 Centennial Rd, Narberth, PA 19072
5beds
3,939sqft
Single Family Residence
Built in 1941
1.46 Acres Lot
$1,509,900 Zestimate®
$376/sqft
$8,310 Estimated rent
Home value
$1,509,900
$1.40M - $1.62M
$8,310/mo
Zestimate® history
Loading...
Owner options
Explore your selling options
What's special
Bring your personal touches to this classic 5 BR, 3.2 bath stone Colonial on a large, 1.5 acre lot in the heart of Penn Valley. The hard part has been done for you--the seller opened up walls to create a two-story addition in 1986 which added a huge family room directly off the kitchen on the main level, and two additional bedrooms plus one bath upstairs. Other notable features of this classic stone colonial include a main-floor den/study, main floor laundry room, 2-car detached garage, covered front porch, powder rooms on both the main floor and in the finished lower level, and tons of storage throughout, including 3 linen closets and 3 coat closets, All of this together with a 1.5 acre lot on one of Penn Valley's most desired streets--with easy access to the city, the Main Line, and great Lower Merion schools--offers endless opportunity to make this home the home of your dreams!
Zillow last checked: 8 hours ago
Listing updated: December 22, 2025 at 05:10pm
Listed by:
Susan Ellis 610-203-7333,
BHHS Fox & Roach-Rosemont,
Listing Team: The Pat O'donnell Team, Co-Listing Team: The Pat O'donnell Team,Co-Listing Agent: Patricia D O'donnell 610-613-9488,
BHHS Fox & Roach-Rosemont
Bought with:
Reid Rosenthal, RS226037L
BHHS Fox & Roach At the Harper, Rittenhouse Square
Source: Bright MLS,MLS#: PAMC2136764
Facts & features
Interior
Bedrooms & bathrooms
- Bedrooms: 5
- Bathrooms: 5
- Full bathrooms: 3
- 1/2 bathrooms: 2
- Main level bathrooms: 1
Primary bedroom
- Level: Upper
- Area: 285 Square Feet
- Dimensions: 15 x 19
Bedroom 2
- Level: Upper
- Area: 180 Square Feet
- Dimensions: 15 x 12
Bedroom 3
- Level: Upper
- Area: 299 Square Feet
- Dimensions: 23 x 13
Bedroom 4
- Level: Upper
- Area: 180 Square Feet
- Dimensions: 15 x 12
Bedroom 5
- Level: Upper
- Area: 169 Square Feet
- Dimensions: 13 x 13
Den
- Level: Main
- Area: 266 Square Feet
- Dimensions: 19 x 14
Dining room
- Level: Main
- Area: 180 Square Feet
- Dimensions: 15 x 12
Family room
- Level: Main
- Area: 352 Square Feet
- Dimensions: 22 x 16
Kitchen
- Level: Main
- Area: 144 Square Feet
- Dimensions: 12 x 12
Laundry
- Level: Main
- Area: 64 Square Feet
- Dimensions: 8 x 8
Living room
- Level: Main
- Area: 266 Square Feet
- Dimensions: 14 x 19
Other
- Features: Dining Area
- Level: Main
- Area: 228 Square Feet
- Dimensions: 19 x 12
Recreation room
- Level: Lower
- Area: 432 Square Feet
- Dimensions: 24 x 18
Utility room
- Level: Lower
- Area: 216 Square Feet
- Dimensions: 18 x 12
Heating
- Hot Water, Oil
Cooling
- Central Air, Electric
Appliances
- Included: Cooktop, Dryer, Dishwasher, Oven, Oven/Range - Electric, Refrigerator, Washer, Water Heater
- Laundry: Main Level, Laundry Room
Features
- Additional Stairway, Built-in Features, Chair Railings, Family Room Off Kitchen, Formal/Separate Dining Room, Kitchen - Table Space
- Flooring: Hardwood, Carpet, Ceramic Tile, Wood
- Windows: Storm Window(s)
- Basement: Full,Partially Finished
- Number of fireplaces: 2
- Fireplace features: Wood Burning
Interior area
- Total structure area: 3,939
- Total interior livable area: 3,939 sqft
- Finished area above ground: 3,939
- Finished area below ground: 0
Property
Parking
- Total spaces: 7
- Parking features: Garage Faces Front, Garage Door Opener, Asphalt, Detached, Driveway, Off Street
- Garage spaces: 2
- Uncovered spaces: 3
Accessibility
- Accessibility features: None
Features
- Levels: Two
- Stories: 2
- Patio & porch: Patio, Porch
- Pool features: None
Lot
- Size: 1.46 Acres
- Dimensions: 244.00 x 0.00
Details
- Additional structures: Above Grade, Below Grade
- Parcel number: 400009656006
- Zoning: RESIDENTIAL
- Special conditions: Standard
Construction
Type & style
- Home type: SingleFamily
- Architectural style: Colonial
- Property subtype: Single Family Residence
Materials
- Stone
- Foundation: Stone
- Roof: Shingle,Asphalt
Condition
- Average,Good
- New construction: No
- Year built: 1941
- Major remodel year: 1986
Utilities & green energy
- Sewer: Public Sewer
- Water: Public
Community & neighborhood
Location
- Region: Narberth
- Subdivision: Penn Valley
- Municipality: LOWER MERION TWP
Other
Other facts
- Listing agreement: Exclusive Agency
- Listing terms: Cash,Conventional
- Ownership: Fee Simple
Price history
| Date | Event | Price |
|---|---|---|
| 6/10/2025 | Sold | $1,480,000+6.1%$376/sqft |
Source: | ||
| 5/13/2025 | Pending sale | $1,395,000$354/sqft |
Source: | ||
| 4/28/2025 | Contingent | $1,395,000$354/sqft |
Source: | ||
| 4/25/2025 | Listed for sale | $1,395,000$354/sqft |
Source: | ||
Public tax history
| Year | Property taxes | Tax assessment |
|---|---|---|
| 2024 | $17,369 | $421,460 |
| 2023 | $17,369 +4.9% | $421,460 |
| 2022 | $16,555 +2.3% | $421,460 |
Find assessor info on the county website
Neighborhood: 19072
Nearby schools
GreatSchools rating
- 8/10Penn Valley SchoolGrades: K-4Distance: 0.3 mi
- 7/10Welsh Valley Middle SchoolGrades: 5-8Distance: 0.5 mi
- 10/10Harriton Senior High SchoolGrades: 9-12Distance: 3.4 mi
Schools provided by the listing agent
- Elementary: Penn Vall
- Middle: Welsh Valley
- High: Harriton Senior
- District: Lower Merion
Source: Bright MLS. This data may not be complete. We recommend contacting the local school district to confirm school assignments for this home.
Get a cash offer in 3 minutes
Find out how much your home could sell for in as little as 3 minutes with a no-obligation cash offer.
Estimated market value
$1,509,900
