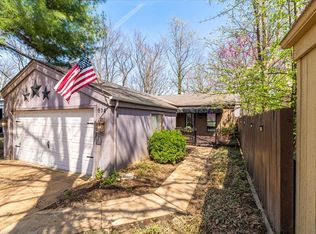Closed
Listing Provided by:
Anthony J Best 573-268-2453,
Berkshire Hathaway HomeServices Select Properties,
Mary F Moran 314-503-3390,
Berkshire Hathaway HomeServices Select Properties
Bought with: EXP Realty, LLC
Price Unknown
912 Chestnut Ridge Rd, Ballwin, MO 63021
2beds
2,099sqft
Single Family Residence
Built in 1978
4,399.56 Square Feet Lot
$333,100 Zestimate®
$--/sqft
$1,907 Estimated rent
Home value
$333,100
$310,000 - $356,000
$1,907/mo
Zestimate® history
Loading...
Owner options
Explore your selling options
What's special
Welcome home to this beautiful 1.5 story home. This amazing home features a main floor primary bedroom with a walk in closet and connected full bathroom. The freshly painted open floor plan main level includes a kitchen, dining area and living room. It also features a triple pane door that looks out to a beautiful wooded area. The sky lights offer great natural light to finish off the main level. On the second floor you will find a great loft space, another bedroom and a full bathroom. In the lower level of this home, you will find a huge recreation room and another space perfect an office or crafting along with storage and laundry room. The detached garage offers more storage as well. You can rest easy at night knowing this home had a new roof with new skylights (that have remote controlled blinds) and gutters installed in September 2025. The seller is also offering a 1 year Home Warranty for the buyer.
Zillow last checked: 8 hours ago
Listing updated: November 07, 2025 at 08:43am
Listing Provided by:
Anthony J Best 573-268-2453,
Berkshire Hathaway HomeServices Select Properties,
Mary F Moran 314-503-3390,
Berkshire Hathaway HomeServices Select Properties
Bought with:
Dawn Griffin, 2004010642
EXP Realty, LLC
Source: MARIS,MLS#: 25064885 Originating MLS: St. Louis Association of REALTORS
Originating MLS: St. Louis Association of REALTORS
Facts & features
Interior
Bedrooms & bathrooms
- Bedrooms: 2
- Bathrooms: 2
- Full bathrooms: 2
- Main level bathrooms: 1
- Main level bedrooms: 1
Primary bedroom
- Features: Floor Covering: Luxury Vinyl Plank
- Level: First
- Area: 161
- Dimensions: 14x11.5
Bedroom
- Features: Floor Covering: Carpeting
- Level: Second
- Area: 90
- Dimensions: 9x10
Basement
- Description: Office / craft room
- Features: Floor Covering: Laminate
- Level: Lower
- Area: 117
- Dimensions: 13x9
Dining room
- Features: Floor Covering: Parquet
- Level: First
- Area: 110
- Dimensions: 11x10
Kitchen
- Features: Floor Covering: Parquet
- Level: First
- Area: 117
- Dimensions: 13x9
Living room
- Features: Floor Covering: Carpeting
- Level: First
- Area: 162
- Dimensions: 13.5x12
Loft
- Features: Floor Covering: Carpeting
- Level: Second
- Area: 162.5
- Dimensions: 13x12.5
Other
- Description: Connected to the dining room
- Features: Floor Covering: Parquet
- Level: First
- Area: 132
- Dimensions: 12x11
Recreation room
- Features: Floor Covering: Carpeting
- Level: Lower
- Area: 264
- Dimensions: 33x8
Heating
- Natural Gas
Cooling
- Ceiling Fan(s), Central Air
Appliances
- Included: Electric Cooktop, Dishwasher, Ice Maker, Electric Oven, Refrigerator, Water Heater
Features
- Flooring: Carpet, Ceramic Tile, Laminate, Parquet, Vinyl
- Basement: Partially Finished,Sleeping Area,Storage Space
- Number of fireplaces: 1
- Fireplace features: Gas
Interior area
- Total structure area: 2,099
- Total interior livable area: 2,099 sqft
- Finished area above ground: 1,145
Property
Parking
- Total spaces: 2
- Parking features: Garage Faces Front, Off Street
- Garage spaces: 2
Features
- Levels: Two
- Pool features: Community, Outdoor Pool
- Fencing: Front Yard
Lot
- Size: 4,399 sqft
- Features: Adjoins Wooded Area, Other
Details
- Parcel number: 24P140219
- Special conditions: Standard
Construction
Type & style
- Home type: SingleFamily
- Architectural style: Bungalow
- Property subtype: Single Family Residence
Materials
- Cedar, Wood Siding
Condition
- Year built: 1978
Details
- Warranty included: Yes
Utilities & green energy
- Electric: Other
- Sewer: Public Sewer
- Water: Public
Community & neighborhood
Security
- Security features: Carbon Monoxide Detector(s), Smoke Detector(s)
Location
- Region: Ballwin
- Subdivision: Country Lane Woods Ii 5
HOA & financial
HOA
- Has HOA: Yes
- HOA fee: $370 annually
- Amenities included: Clubhouse, Common Ground, Playground, Pool, Tennis Court(s)
- Services included: Common Area Maintenance, Pool, Recreational Facilities
- Association name: Country Lane Woods II
Other
Other facts
- Listing terms: Cash,Conventional,FHA,VA Loan
- Ownership: Private
- Road surface type: Concrete
Price history
| Date | Event | Price |
|---|---|---|
| 11/6/2025 | Sold | -- |
Source: | ||
| 10/13/2025 | Pending sale | $320,000$152/sqft |
Source: | ||
| 10/9/2025 | Listed for sale | $320,000+68.5%$152/sqft |
Source: | ||
| 6/17/2016 | Sold | -- |
Source: | ||
| 6/15/2016 | Pending sale | $189,900$90/sqft |
Source: Berkshire Hathaway Select #16009337 Report a problem | ||
Public tax history
| Year | Property taxes | Tax assessment |
|---|---|---|
| 2025 | -- | $52,220 +12% |
| 2024 | $3,205 -0.9% | $46,640 |
| 2023 | $3,233 +4.1% | $46,640 +13.2% |
Find assessor info on the county website
Neighborhood: 63021
Nearby schools
GreatSchools rating
- 5/10Carman Trails Elementary SchoolGrades: K-5Distance: 0.9 mi
- 7/10Parkway South Middle SchoolGrades: 6-8Distance: 2.9 mi
- 7/10Parkway South High SchoolGrades: 9-12Distance: 1.5 mi
Schools provided by the listing agent
- Elementary: Carman Trails Elem.
- Middle: South Middle
- High: Parkway South High
Source: MARIS. This data may not be complete. We recommend contacting the local school district to confirm school assignments for this home.
Sell for more on Zillow
Get a Zillow Showcase℠ listing at no additional cost and you could sell for .
$333,100
2% more+$6,662
With Zillow Showcase(estimated)$339,762
