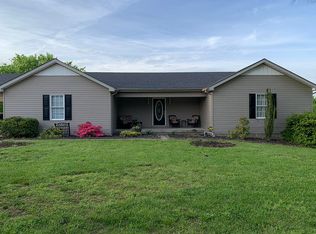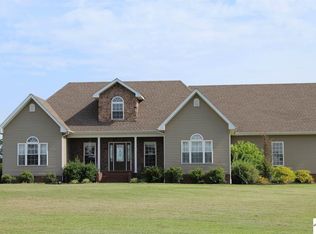Sold for $365,000 on 10/10/25
$365,000
912 Duncan Trl, Dexter, KY 42036
3beds
2,801sqft
Single Family Residence
Built in 2005
1.25 Acres Lot
$364,000 Zestimate®
$130/sqft
$2,219 Estimated rent
Home value
$364,000
Estimated sales range
Not available
$2,219/mo
Zestimate® history
Loading...
Owner options
Explore your selling options
What's special
This Elegant Brick Home Is Nestled In A Quiet Country Setting And Features A Dramatic Curved Staircase In The Foyer, Formal Dining Area, And Convenient Breakfast Nook Adjoining The Open Kitchen Area. With Ample Cabinets And Granite Topped Island With Gas Range, This Is A Cook's Dream. The Vaulted Two-story Living Room Offers Views Of The Private Backyard And In-ground Pool, Complete With Slide And Diving Board, Great For Entertaining Or Private Enjoyment. The Tiled Sunroom Serves As Guest Entrance And Exits To The Pool And Garage. The Main-floor Spacious Primary Suite Offers A Sitting Area, Sunny Windows, And A Luxurious Bath With A Venetian Marble Shower And Jacuzzi Tub. A Mezzanine Overlooks The Living Room And Grand Entryway, Adding Architectural Charm With Bedrooms And Guest Bath. Enjoy Outdoor Living With An Oversized Deck—perfect For Entertaining With Plenty Of Grassy Yard Beyond For A Variety Of Activities.
Zillow last checked: 8 hours ago
Listing updated: October 10, 2025 at 12:14pm
Listed by:
Sue Ann Stevens 270-227-4249,
Benchmark Realty
Bought with:
Molly Myers, 276350
Markethouse Realty, PLLC
Source: WKRMLS,MLS#: 133189Originating MLS: Murray/Calloway
Facts & features
Interior
Bedrooms & bathrooms
- Bedrooms: 3
- Bathrooms: 3
- Full bathrooms: 2
- 1/2 bathrooms: 1
- Main level bedrooms: 1
Primary bedroom
- Level: Main
- Area: 357
- Dimensions: 17 x 21
Bedroom 2
- Level: Upper
- Area: 187
- Dimensions: 11 x 17
Bedroom 3
- Level: Upper
- Area: 190
- Dimensions: 10 x 19
Bathroom
- Features: Separate Shower, Walk-In Closet(s), Soaking Tub
Dining room
- Features: Formal Dining, Living/Dining
- Level: Main
- Area: 228
- Dimensions: 12 x 19
Kitchen
- Features: Breakfast Area, Pantry
- Level: Main
- Area: 285
- Dimensions: 15 x 19
Living room
- Level: Main
- Area: 285
- Dimensions: 15 x 19
Heating
- Forced Air, Gas Pack
Cooling
- Central Air
Appliances
- Included: Dishwasher, Dryer, Microwave, Built-In Range, Washer, Oven Built In, Electric Water Heater
- Laundry: Utility Room, Washer/Dryer Hookup
Features
- Ceiling Fan(s), Closet Light(s), Tray/Vaulted Ceiling, Walk-In Closet(s), High Ceilings
- Flooring: Carpet, Tile, Wood
- Windows: Thermal Pane Windows, Vinyl Frame
- Basement: None
- Attic: Floored,Storage
- Has fireplace: Yes
- Fireplace features: Gas Log, Living Room, Ventless
Interior area
- Total structure area: 2,801
- Total interior livable area: 2,801 sqft
- Finished area below ground: 0
Property
Parking
- Total spaces: 2
- Parking features: Attached
- Attached garage spaces: 2
Features
- Levels: One and One Half
- Stories: 1
- Patio & porch: Covered Porch, Patio
- Exterior features: Lighting
- Pool features: In Ground
- Has spa: Yes
- Spa features: Private
- Waterfront features: Lake Area
Lot
- Size: 1.25 Acres
- Features: Trees, County, Level, Wooded
Details
- Parcel number: 06700002E
Construction
Type & style
- Home type: SingleFamily
- Property subtype: Single Family Residence
Materials
- Frame, Dry Wall
- Foundation: Brick/Mortar
- Roof: Dimensional Shingle
Condition
- New construction: No
- Year built: 2005
Utilities & green energy
- Electric: Circuit Breakers, Western KY RECC
- Gas: Propane
- Sewer: Septic Tank
- Utilities for property: Garbage - Private, Propane Tank Owned
Community & neighborhood
Security
- Security features: Smoke Detector(s)
Location
- Region: Dexter
- Subdivision: None
Other
Other facts
- Road surface type: Paved
Price history
| Date | Event | Price |
|---|---|---|
| 10/10/2025 | Sold | $365,000-8.3%$130/sqft |
Source: WKRMLS #133189 | ||
| 8/7/2025 | Listed for sale | $398,000+7860%$142/sqft |
Source: WKRMLS #133189 | ||
| 6/14/2004 | Sold | $5,000$2/sqft |
Source: Agent Provided | ||
Public tax history
| Year | Property taxes | Tax assessment |
|---|---|---|
| 2022 | $1,860 +3.2% | $200,000 +5.3% |
| 2021 | $1,803 +3.5% | $190,000 |
| 2020 | $1,742 | $190,000 |
Find assessor info on the county website
Neighborhood: 42036
Nearby schools
GreatSchools rating
- 7/10North Calloway Elementary SchoolGrades: K-5Distance: 5.4 mi
- 7/10Calloway County Middle SchoolGrades: 6-8Distance: 7.6 mi
- 8/10Calloway County High SchoolGrades: 9-12Distance: 7.6 mi

Get pre-qualified for a loan
At Zillow Home Loans, we can pre-qualify you in as little as 5 minutes with no impact to your credit score.An equal housing lender. NMLS #10287.

