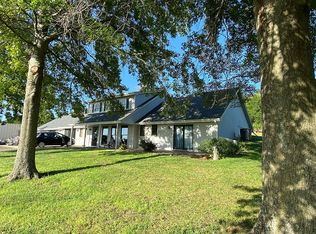912 E 1100th Rd, Lawrence, KS 66047 is a single family home that contains 972 sq ft and was built in 1987. It contains 3 bedrooms and 2.5 bathrooms.
The Zestimate for this house is $515,500. The Rent Zestimate for this home is $2,274/mo.
Sold
Price Unknown
912 E 1100th Rd, Lawrence, KS 66047
3beds
2baths
972sqft
SingleFamily
Built in 1987
6.1 Acres Lot
$515,500 Zestimate®
$--/sqft
$2,274 Estimated rent
Home value
$515,500
$464,000 - $577,000
$2,274/mo
Zestimate® history
Loading...
Owner options
Explore your selling options
What's special
Facts & features
Interior
Bedrooms & bathrooms
- Bedrooms: 3
- Bathrooms: 2.5
Heating
- Other, Other
Cooling
- Other
Features
- Flooring: Other, Concrete, Hardwood
- Basement: Finished
- Has fireplace: Yes
Interior area
- Total interior livable area: 972 sqft
Property
Parking
- Parking features: Garage - Attached
Features
- Exterior features: Metal
Lot
- Size: 6.10 Acres
Details
- Parcel number: 0231183400000009000
Construction
Type & style
- Home type: SingleFamily
- Architectural style: Conventional
Materials
- Frame
- Foundation: Crawl/Raised
- Roof: Composition
Condition
- Year built: 1987
Community & neighborhood
Location
- Region: Lawrence
Price history
| Date | Event | Price |
|---|---|---|
| 8/29/2025 | Sold | -- |
Source: Agent Provided Report a problem | ||
| 8/18/2025 | Contingent | $519,000$534/sqft |
Source: | ||
| 7/29/2025 | Listed for sale | $519,000$534/sqft |
Source: | ||
| 5/1/1999 | Sold | -- |
Source: Agent Provided Report a problem | ||
Public tax history
| Year | Property taxes | Tax assessment |
|---|---|---|
| 2024 | $5,527 +8.3% | $50,573 +12.5% |
| 2023 | $5,101 -0.6% | $44,948 +2.1% |
| 2022 | $5,131 +14.5% | $44,008 +17.8% |
Find assessor info on the county website
Neighborhood: 66047
Nearby schools
GreatSchools rating
- 8/10Langston Hughes Elementary SchoolGrades: K-5Distance: 6.6 mi
- 7/10Lawrence Southwest Middle SchoolGrades: 6-8Distance: 4.5 mi
- 5/10Lawrence High SchoolGrades: 9-12Distance: 5.9 mi
