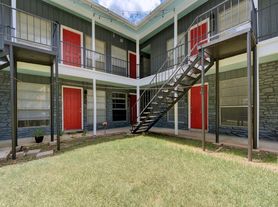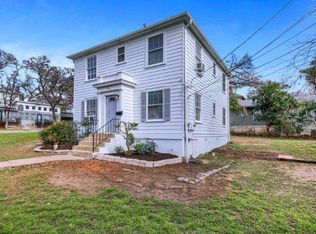Located at 912 E. 51st #B, Austin, TX 78751, this charming and elegant upstairs 2 bed, 2 bath duplex blends comfort and location! The living room is a statement of architectural elegance, featuring a beamed ceiling, a high ceiling, and a vaulted ceiling that creates an airy and expansive atmosphere. The bathroom offers a spa-like experience, featuring a double vanity that provides ample space. The tile tub and tiled walk in shower offer a luxurious and stylish place to unwind. The kitchen is both functional and beautiful. Stone countertops provide a luxurious surface for meal preparation; the kitchen peninsula and island range hood create a focal point for culinary creativity, while the kitchen bar invites casual dining and conversation. The bedroom is enhanced with crown molding, adding a touch of refinement. A walk-in closet provides generous storage. The property features an outdoor dining area, perfect for al fresco meals, as well as a balcony. These outdoor living spaces offer many opportunities to enjoy the Austin sunshine. This attractive Austin property offers a blend of sophisticated design and comfortable living, ready to be enjoyed.
House for rent
$2,800/mo
912 E 51st St #B, Austin, TX 78751
2beds
1,300sqft
Price may not include required fees and charges.
Singlefamily
Available now
Cats, dogs OK
Central air, ceiling fan
Electric dryer hookup laundry
2 Parking spaces parking
Central
What's special
- 2 days |
- -- |
- -- |
Travel times
Looking to buy when your lease ends?
Consider a first-time homebuyer savings account designed to grow your down payment with up to a 6% match & a competitive APY.
Facts & features
Interior
Bedrooms & bathrooms
- Bedrooms: 2
- Bathrooms: 2
- Full bathrooms: 2
Heating
- Central
Cooling
- Central Air, Ceiling Fan
Appliances
- Included: Dishwasher, Disposal, Microwave, Oven, Range, Refrigerator, Stove, WD Hookup
- Laundry: Electric Dryer Hookup, Hookups, Inside, Laundry Closet, Laundry Room, Main Level, Upper Level, Washer Hookup
Features
- Bar, Ceiling Fan(s), Crown Molding, Double Vanity, Electric Dryer Hookup, Exhaust Fan, Granite Counters, Interior Steps, Kitchen Island, Pantry, Primary Bedroom on Main, Sauna, Soaking Tub, Sound System, Storage, Vaulted Ceiling(s), WD Hookup, Walk In Closet, Washer Hookup, Wired for Sound
- Flooring: Wood
Interior area
- Total interior livable area: 1,300 sqft
Video & virtual tour
Property
Parking
- Total spaces: 2
- Parking features: Private
- Details: Contact manager
Features
- Stories: 1
- Exterior features: Contact manager
- Has view: Yes
- View description: Contact manager
Construction
Type & style
- Home type: SingleFamily
- Property subtype: SingleFamily
Materials
- Roof: Metal
Condition
- Year built: 2007
Community & HOA
Location
- Region: Austin
Financial & listing details
- Lease term: 12 Months
Price history
| Date | Event | Price |
|---|---|---|
| 11/3/2025 | Listed for rent | $2,800$2/sqft |
Source: Unlock MLS #4752319 | ||

